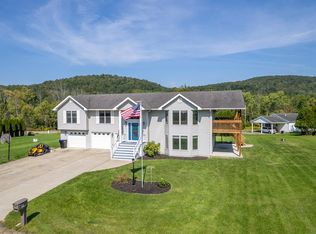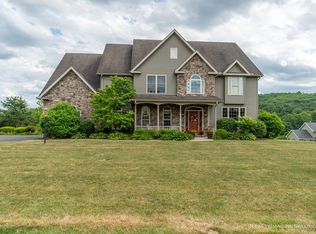You can move right in to this sweet ranch style home offering large living room and eat in kitchen. There is a bright sunroom off the living room, two bedrooms and two baths. The basement is open and ready for finishing. The two car garage was converted to a workshop and offers many possibilities for the hobbyist or could be converted back to garage use. There are two carports for additional parking. This home has been lovingly maintained and lightly used. New carpeting throughout the main level.
This property is off market, which means it's not currently listed for sale or rent on Zillow. This may be different from what's available on other websites or public sources.

