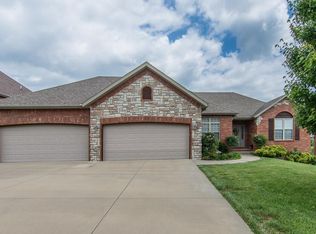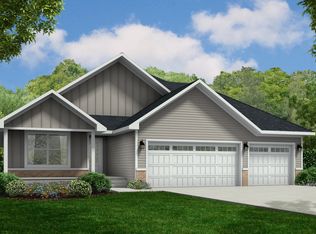Magnificent home in prestigious Lions Gate. This is the ideal home for entertaining and family events with four interior living spaces, three exterior living spaces, two dining areas, and a wet-bar. The entry, formal dining, and living areas welcome you home with a wide open feel. Right around the corner is the chef-style kitchen with a huge granite island, breakfast area, and hearth space with fireplace. The master and one other bedroom are on this level; each room with tall ceilings and an open feel. As you enter the basement you enter the large family room with wet bar and the homes third fireplace. There is also a media room, two more bedrooms, and an additional room that could be an office, gym, play room, or fifth bedroom. Both upper and lower levels have screened in area and the backyard has a beautiful fire pit. Quality built Stenger home with impressive workmanship and located in one of Springfield's fastest growing neighborhoods.
This property is off market, which means it's not currently listed for sale or rent on Zillow. This may be different from what's available on other websites or public sources.

