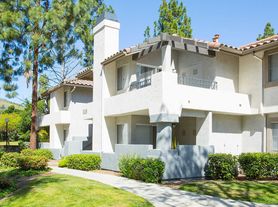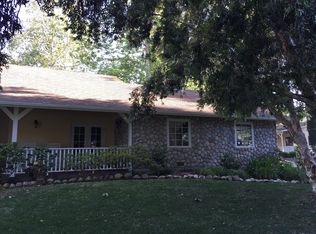**AVAILABLE** **FULLY FURNISHED or UNFURNISHED Short or Long-Term Rental**
Welcome home to this beautiful, custom, classic two-story pool home that perfectly blends comfort and sophistication. Nestled on a quiet cul-de-sac in one of the most desirable areas of the prestigious North Ranch neighborhood, this impressive view property encompasses approximately 4,461 square feet on over a half-acre private lot that backs up to natural land. The home features an open floor plan with 10 foot high ceilings and stunning hardwood floors throughout, making it ideal for entertaining or family gatherings. Relax in the resort-style backyard with pool, BBQ, pizza oven, fruit trees, large patio and access to hiking trails.
Smoking/vaping of any substance is not allowed. Inquire for additional terms.
House for rent
Accepts Zillow applications
$14,000/mo
5892 Indian Crest Cir, Westlake Village, CA 91362
4beds
4,461sqft
Price may not include required fees and charges.
Single family residence
Available now
Cats, dogs OK
Central air
In unit laundry
Attached garage parking
Forced air
What's special
Fruit treesResort-style backyardQuiet cul-de-sacStunning hardwood floorsLarge patioAccess to hiking trailsOpen floor plan
- 5 days |
- -- |
- -- |
Travel times
Facts & features
Interior
Bedrooms & bathrooms
- Bedrooms: 4
- Bathrooms: 4
- Full bathrooms: 3
- 1/2 bathrooms: 1
Heating
- Forced Air
Cooling
- Central Air
Appliances
- Included: Dishwasher, Dryer, Freezer, Microwave, Oven, Refrigerator, Washer
- Laundry: In Unit
Features
- Flooring: Carpet, Hardwood, Tile
- Furnished: Yes
Interior area
- Total interior livable area: 4,461 sqft
Property
Parking
- Parking features: Attached
- Has attached garage: Yes
- Details: Contact manager
Features
- Exterior features: Heating system: Forced Air
- Has private pool: Yes
Details
- Parcel number: 6890102245
Construction
Type & style
- Home type: SingleFamily
- Property subtype: Single Family Residence
Community & HOA
HOA
- Amenities included: Pool
Location
- Region: Westlake Village
Financial & listing details
- Lease term: 1 Month
Price history
| Date | Event | Price |
|---|---|---|
| 9/4/2025 | Listed for rent | $14,000+8.5%$3/sqft |
Source: Zillow Rentals | ||
| 9/3/2025 | Listing removed | $12,900$3/sqft |
Source: Zillow Rentals | ||
| 6/21/2025 | Price change | $12,900-11%$3/sqft |
Source: Zillow Rentals | ||
| 4/26/2025 | Listed for rent | $14,500$3/sqft |
Source: Zillow Rentals | ||
| 10/31/1994 | Sold | $670,000$150/sqft |
Source: Public Record | ||

