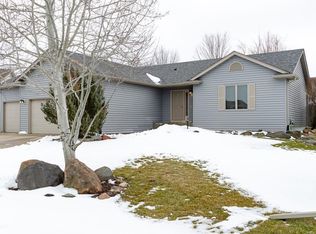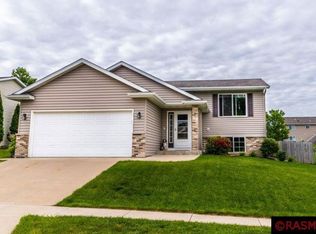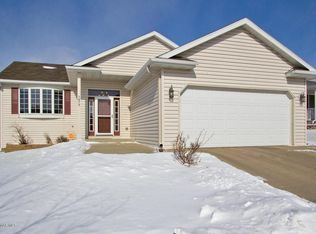Closed
$364,500
5892 Crown Ln NW, Rochester, MN 55901
4beds
2,139sqft
Single Family Residence
Built in 2006
0.26 Acres Lot
$387,100 Zestimate®
$170/sqft
$2,628 Estimated rent
Home value
$387,100
$360,000 - $414,000
$2,628/mo
Zestimate® history
Loading...
Owner options
Explore your selling options
What's special
Welcome to 5892 Crown Ln NW. This 4 bedroom, 3 bathroom home is packed full of updates from the current owners. The updated kitchen has a new backsplash, quartz countertops, and updated trim throughout. The primary bedroom has its own private bath and walk-in closet. Making your way downstairs where you'll find all new flooring and an added bar in the living room. The backyard is surrounded by a new privacy fence, has large mature trees and has new maintenance free decking. This home is turnkey ready for its new owners! Enjoy! Please see attachments for full list of updates.
Zillow last checked: 8 hours ago
Listing updated: July 03, 2025 at 10:28pm
Listed by:
Jacob Waldman 612-281-4313,
Engel & Volkers - Rochester
Bought with:
LeeAnn Martin
Keller Williams Realty Integrity
Source: NorthstarMLS as distributed by MLS GRID,MLS#: 6511488
Facts & features
Interior
Bedrooms & bathrooms
- Bedrooms: 4
- Bathrooms: 3
- Full bathrooms: 3
Bathroom
- Description: Full Primary,Full Basement,Private Primary,Main Floor Full Bath
Dining room
- Description: Breakfast Bar,Breakfast Area,Eat In Kitchen,Informal Dining Room,Kitchen/Dining Room,Living/Dining Room
Heating
- Forced Air
Cooling
- Central Air
Appliances
- Included: Dishwasher, Disposal, Dryer, ENERGY STAR Qualified Appliances, Freezer, Gas Water Heater, Microwave, Range, Refrigerator, Stainless Steel Appliance(s), Washer, Water Softener Owned
Features
- Basement: Block,Finished
- Has fireplace: No
Interior area
- Total structure area: 2,139
- Total interior livable area: 2,139 sqft
- Finished area above ground: 1,156
- Finished area below ground: 1,092
Property
Parking
- Total spaces: 3
- Parking features: Attached, Concrete
- Attached garage spaces: 3
Accessibility
- Accessibility features: None
Features
- Levels: Multi/Split
- Patio & porch: Composite Decking, Deck
- Fencing: Wood
Lot
- Size: 0.26 Acres
- Dimensions: 78 x 147
- Features: Near Public Transit, Wooded
Details
- Foundation area: 1092
- Parcel number: 741823073424
- Zoning description: Residential-Single Family
Construction
Type & style
- Home type: SingleFamily
- Property subtype: Single Family Residence
Materials
- Vinyl Siding, Block
- Roof: Age 8 Years or Less,Asphalt
Condition
- Age of Property: 19
- New construction: No
- Year built: 2006
Utilities & green energy
- Electric: Circuit Breakers, Power Company: Rochester Public Utilities
- Gas: Natural Gas
- Sewer: City Sewer/Connected
- Water: City Water/Connected
- Utilities for property: Underground Utilities
Community & neighborhood
Location
- Region: Rochester
- Subdivision: Kingsbury Hills 6th
HOA & financial
HOA
- Has HOA: No
Price history
| Date | Event | Price |
|---|---|---|
| 7/2/2024 | Sold | $364,500-1.5%$170/sqft |
Source: | ||
| 4/18/2024 | Pending sale | $369,900$173/sqft |
Source: | ||
| 4/10/2024 | Listed for sale | $369,900+39.6%$173/sqft |
Source: | ||
| 6/3/2019 | Sold | $265,000+2%$124/sqft |
Source: | ||
| 3/25/2019 | Pending sale | $259,900$122/sqft |
Source: RE/MAX Results - Rochester #5197036 Report a problem | ||
Public tax history
| Year | Property taxes | Tax assessment |
|---|---|---|
| 2025 | $4,998 +12% | $375,000 +5.7% |
| 2024 | $4,464 | $354,900 +0.3% |
| 2023 | -- | $353,800 +10.5% |
Find assessor info on the county website
Neighborhood: 55901
Nearby schools
GreatSchools rating
- 8/10George W. Gibbs Elementary SchoolGrades: PK-5Distance: 0.7 mi
- 3/10Dakota Middle SchoolGrades: 6-8Distance: 1.6 mi
- 5/10John Marshall Senior High SchoolGrades: 8-12Distance: 4.4 mi
Schools provided by the listing agent
- Elementary: George Gibbs
- Middle: John Adams
- High: John Marshall
Source: NorthstarMLS as distributed by MLS GRID. This data may not be complete. We recommend contacting the local school district to confirm school assignments for this home.
Get a cash offer in 3 minutes
Find out how much your home could sell for in as little as 3 minutes with a no-obligation cash offer.
Estimated market value$387,100
Get a cash offer in 3 minutes
Find out how much your home could sell for in as little as 3 minutes with a no-obligation cash offer.
Estimated market value
$387,100


