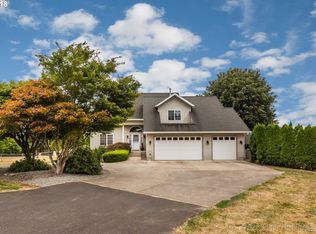Escape city life to this rare find with acreage, huge deck & amazing view! One level living. Large master suite with walk in closet. High ceilings, lots of light. Spa room with jacuzzi & outdoor patio. Quiet private drive. Impeccably kept 1.84 acres with fruit trees, raised beds and a large shop for RV storage, studio or projects. Minutes to shopping and hwy 30. No Showings friday and Saturday per sellers request. House will be available again Sunday the 1st.
This property is off market, which means it's not currently listed for sale or rent on Zillow. This may be different from what's available on other websites or public sources.
