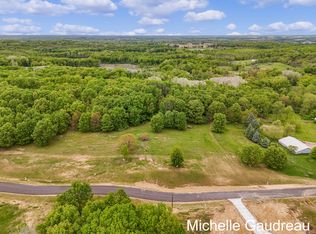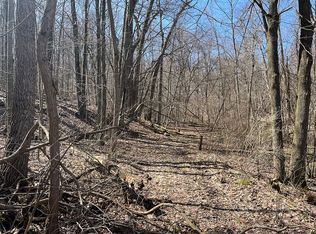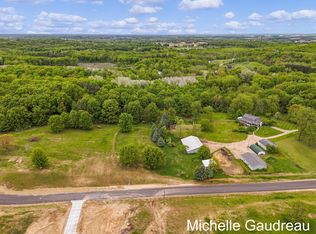Sold
$532,000
5891 Woodschool Rd, Freeport, MI 49325
5beds
3,375sqft
Single Family Residence
Built in 1976
80 Acres Lot
$559,500 Zestimate®
$158/sqft
$3,242 Estimated rent
Home value
$559,500
$341,000 - $918,000
$3,242/mo
Zestimate® history
Loading...
Owner options
Explore your selling options
What's special
This opportunity is Huge!! 80 acres of Prime land with Artisian well and frontage on Cain creek as well as Four outbuildings( and lean 2( lean 16x24, 44x64 barn, 36x20 Quonset, ,48x32 work shop, 32x28 two stall garage , 30 plus acres all fenced in, fantastic pasture area , but land also has mature oak trees
the walkout farm house has all the qualities you been looking for including large kitchen with center island, formal dining room, breakfast nook,Full bath, large living room, main Laundry Primary bedroom on main floor .and a beautiful family room
Upstairs has four more bedrooms and two bathrooms and storage room .
Downstairs is framed in that includes an office, game room, large rec room with huge masonry fireplace, plus bathroom and tons of storage area. so looking for a great area for horses, Or cattle, or your own hobby farm this will handle it all
Zillow last checked: 8 hours ago
Listing updated: February 11, 2026 at 08:01am
Listed by:
David J DeBruyn 616-822-2135,
Greenridge Realty (Kentwood)
Bought with:
Jodi L Smith, 6506046020
EXP Realty (Grand Rapids)
Source: MichRIC,MLS#: 24017798
Facts & features
Interior
Bedrooms & bathrooms
- Bedrooms: 5
- Bathrooms: 4
- Full bathrooms: 3
- 1/2 bathrooms: 1
- Main level bedrooms: 1
Primary bedroom
- Level: Main
- Area: 178.3
- Dimensions: 13.11 x 13.60
Bedroom 2
- Level: Upper
- Area: 197.96
- Dimensions: 13.11 x 15.10
Bedroom 5
- Level: Main
- Area: 223.44
- Dimensions: 15.20 x 14.70
Bathroom 1
- Level: Main
Bathroom 2
- Level: Upper
Bathroom 3
- Level: Upper
- Area: 211.2
- Dimensions: 13.11 x 16.11
Bathroom 3
- Level: Upper
Bathroom 4
- Level: Upper
- Area: 189.95
- Dimensions: 14.50 x 13.10
Dining area
- Level: Main
- Area: 134.83
- Dimensions: 14.80 x 9.11
Dining room
- Level: Main
- Area: 306.77
- Dimensions: 13.11 x 23.40
Family room
- Level: Main
- Area: 357.2
- Dimensions: 15.20 x 23.50
Kitchen
- Level: Main
- Area: 152.14
- Dimensions: 9.11 x 16.70
Laundry
- Level: Main
- Area: 165.68
- Dimensions: 15.20 x 10.90
Living room
- Level: Main
- Area: 306.77
- Dimensions: 23.40 x 13.11
Office
- Level: Basement
- Area: 188.75
- Dimensions: 15.10 x 12.50
Recreation
- Level: Basement
- Area: 1689.88
- Dimensions: 50.90 x 33.20
Workshop
- Level: Basement
- Area: 409.29
- Dimensions: 18.11 x 22.60
Heating
- Hot Water
Appliances
- Included: Dishwasher, Dryer, Microwave, Range, Refrigerator, Washer
- Laundry: Main Level
Features
- Center Island, Eat-in Kitchen, Pantry
- Flooring: Wood
- Basement: Walk-Out Access
- Number of fireplaces: 3
- Fireplace features: Kitchen, Living Room, Recreation Room
Interior area
- Total structure area: 3,075
- Total interior livable area: 3,375 sqft
- Finished area below ground: 300
Property
Parking
- Total spaces: 2
- Parking features: Detached, Garage Door Opener
- Garage spaces: 2
Features
- Stories: 2
- Waterfront features: Stream/Creek
Lot
- Size: 80 Acres
- Dimensions: 1318 x 2652
- Features: Level, Wooded, Rolling Hills, Adj to Public Land
Details
- Parcel number: 0801500200
- Zoning description: 401 Residential
Construction
Type & style
- Home type: SingleFamily
- Architectural style: Farmhouse
- Property subtype: Single Family Residence
Materials
- Brick, Wood Siding
Condition
- New construction: No
- Year built: 1976
Utilities & green energy
- Sewer: Septic Tank
- Water: Well
Community & neighborhood
Location
- Region: Freeport
Other
Other facts
- Listing terms: Cash,Conventional
Price history
| Date | Event | Price |
|---|---|---|
| 10/24/2024 | Sold | $532,000-45.4%$158/sqft |
Source: Public Record Report a problem | ||
| 5/30/2024 | Sold | $975,000+5.4%$289/sqft |
Source: | ||
| 4/21/2024 | Pending sale | $925,000$274/sqft |
Source: | ||
| 4/16/2024 | Listed for sale | $925,000$274/sqft |
Source: | ||
Public tax history
| Year | Property taxes | Tax assessment |
|---|---|---|
| 2024 | -- | $437,100 +13.2% |
| 2023 | -- | $386,300 +15% |
| 2022 | -- | $336,000 +13.3% |
Find assessor info on the county website
Neighborhood: 49325
Nearby schools
GreatSchools rating
- NAMcFall Elementary SchoolGrades: PK-1Distance: 6.1 mi
- 5/10Thornapple Kellogg Middle SchoolGrades: 6-8Distance: 7.2 mi
- 9/10Thornapple Kellogg High SchoolGrades: 9-12Distance: 6.8 mi
Get pre-qualified for a loan
At Zillow Home Loans, we can pre-qualify you in as little as 5 minutes with no impact to your credit score.An equal housing lender. NMLS #10287.
Sell for more on Zillow
Get a Zillow Showcase℠ listing at no additional cost and you could sell for .
$559,500
2% more+$11,190
With Zillow Showcase(estimated)$570,690


