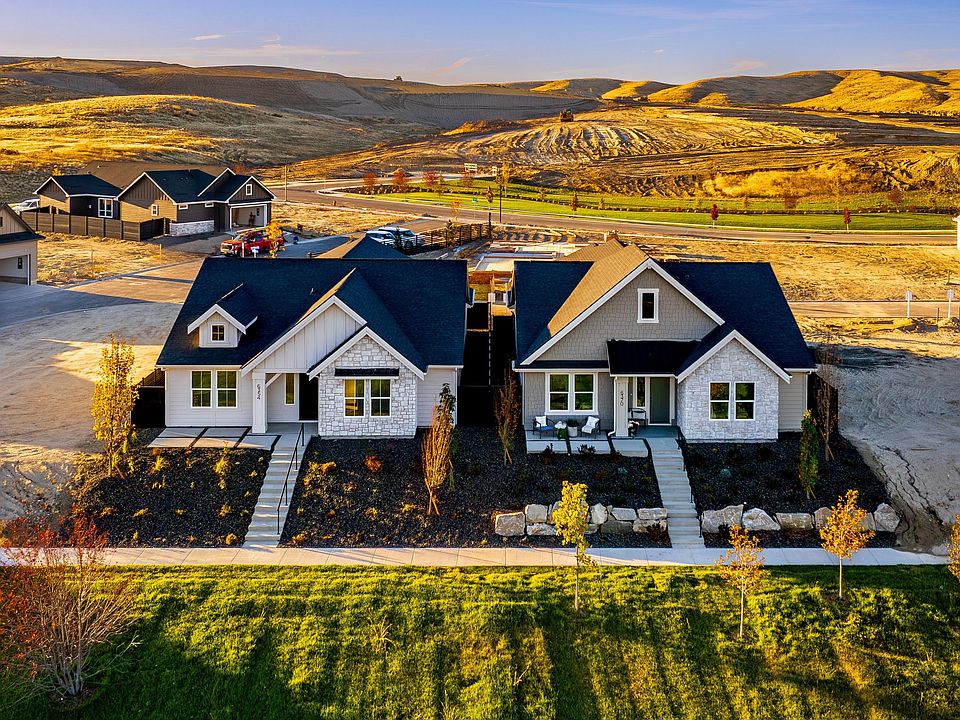**GET A 4.49% INTEREST RATE OR $15K IN UPGRADES ON THIS HOME WHEN YOU BUY BEFORE 12/23/25. Terms apply. See listing agent for details. The Clover by Berkeley Building Co., a beautifully crafted home from the Elevated Countryside Collection, blending timeless design with exceptional build quality. This versatile two-story plan features 3 bedrooms, 2.5 bathrooms, den, a spacious loft, and a 3-car garage. Every detail reflects Berkeley’s signature craftsmanship, from curated finishes and upgraded appliances to a thoughtful use of light and space. The open great room flows to a covered patio, perfect for outdoor living year-round. A main floor owner's suite and den makes allows for privacy and work from home options. Nestled in the scenic foothills of Eagle, this home is part of Valnova, a highly anticipated master-planned community inspired by its natural glen setting and steps from Glencara Recreational Village with lake and beach amenities. Enjoy seamless access to open spaces, recreation, and nearby conveniences. Experience refined living and Berkeley Building Co.’s trusted quality. Move-in ready January 2026! This home is under construction. Rendering may differ from actual.
Active
$599,900
5891 W Domford Ln, Eagle, ID 83616
3beds
3baths
2,498sqft
Single Family Residence
Built in 2026
6,534 Square Feet Lot
$599,800 Zestimate®
$240/sqft
$285/mo HOA
What's special
Scenic foothillsNatural glen settingOpen spacesWork from home optionsLake and beach amenitiesCovered patioOpen great room
Call: (208) 729-3891
- 17 days |
- 397 |
- 13 |
Zillow last checked: 8 hours ago
Listing updated: November 01, 2025 at 08:19am
Listed by:
Michael Moir 208-850-7495,
The Agency Boise,
Andrea Anderson 208-866-9250,
The Agency Boise
Source: IMLS,MLS#: 98965654
Travel times
Schedule tour
Select your preferred tour type — either in-person or real-time video tour — then discuss available options with the builder representative you're connected with.
Facts & features
Interior
Bedrooms & bathrooms
- Bedrooms: 3
- Bathrooms: 3
- Main level bathrooms: 1
- Main level bedrooms: 1
Primary bedroom
- Level: Main
- Area: 210
- Dimensions: 15 x 14
Bedroom 2
- Level: Upper
- Area: 132
- Dimensions: 12 x 11
Bedroom 3
- Level: Upper
- Area: 132
- Dimensions: 12 x 11
Kitchen
- Level: Main
- Area: 135
- Dimensions: 15 x 9
Heating
- Forced Air, Natural Gas
Cooling
- Central Air
Appliances
- Included: Gas Water Heater, ENERGY STAR Qualified Water Heater, Tank Water Heater, Dishwasher, Disposal, Microwave, Oven/Range Freestanding, Gas Range
Features
- Bed-Master Main Level, Den/Office, Great Room, Double Vanity, Central Vacuum Plumbed, Walk-In Closet(s), Loft, Pantry, Kitchen Island, Quartz Counters, Number of Baths Main Level: 1, Number of Baths Upper Level: 1
- Flooring: Tile, Carpet, Engineered Wood Floors, Vinyl
- Has basement: No
- Has fireplace: No
Interior area
- Total structure area: 2,498
- Total interior livable area: 2,498 sqft
- Finished area above ground: 2,498
- Finished area below ground: 0
Property
Parking
- Total spaces: 3
- Parking features: Attached, Electric Vehicle Charging Station(s), Alley Access, Driveway
- Attached garage spaces: 3
- Has uncovered spaces: Yes
Features
- Levels: Two
- Patio & porch: Covered Patio/Deck
- Pool features: Community, In Ground, Pool
- Fencing: Full,Wood
Lot
- Size: 6,534 Square Feet
- Features: Standard Lot 6000-9999 SF, Sidewalks, Auto Sprinkler System, Drip Sprinkler System, Full Sprinkler System
Details
- Parcel number: R8954720140
Construction
Type & style
- Home type: SingleFamily
- Property subtype: Single Family Residence
Materials
- Concrete, Frame, Stone, HardiPlank Type, Wood Siding, Circ./Cond - Crawl Space
- Foundation: Crawl Space
- Roof: Composition,Architectural Style
Condition
- New Construction
- New construction: Yes
- Year built: 2026
Details
- Builder name: Berkeley Building Co.
- Warranty included: Yes
Utilities & green energy
- Water: Public
- Utilities for property: Sewer Connected
Green energy
- Green verification: HERS Index Score, ENERGY STAR Certified Homes
Community & HOA
Community
- Subdivision: Valnova
HOA
- Has HOA: Yes
- HOA fee: $285 monthly
Location
- Region: Eagle
Financial & listing details
- Price per square foot: $240/sqft
- Date on market: 10/24/2025
- Listing terms: Cash,Conventional,FHA,VA Loan
- Ownership: Fee Simple,Fractional Ownership: No
- Road surface type: Paved
About the community
PoolBeachLakePark+ 2 more
Berkeley Building Co. is Now Selling in Valnova! An exceptional new community situated in the picturesque city of Eagle, Idaho, offering a blend of modern luxury and serene natural beauty. Designed with an emphasis on creating a high-quality living experience, Valnova features a range of thoughtfully crafted homes set against the backdrop of Idaho's stunning landscapes. This master-planned community is ideal for those seeking a peaceful retreat while remaining close to the conveniences and vibrant lifestyle of the Treasure Valley.
Valnova's central amenity, Glencara Recreation Village, will feature a clubhouse, an indoor/outdoor pool, pickleball courts, tennis courts, fitness center, and beach-side activities on the edge of Valnova Lake, offering recreation and relaxation for all ages. Phase 1 of the Glencara Recreation Village is expected to open in early Summer 2026.
In Valnova's Village Center, shops and restaurants will line vibrant streets where residents and visitors can enjoy wide shaded sidewalks, comfortable seating, and a plaza overlooking the Glencara Greenway. Pedestrian-oriented architectural details, enhanced materials, and festive lighting will create an outdoor environment to be enjoyed year-round. Facilities anticipated in the Village Center Park include picnic areas, an amphitheater, a lift to take mountain bikers and hikers to the hilltop trails in the summer, ice skating, and a magic carpet serving as a tubing hill in the winter.
Source: Berkeley Building Co.

