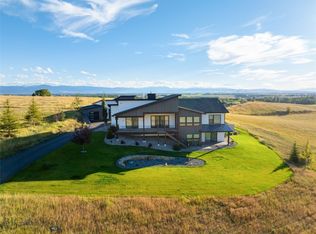Sitting atop a private bluff w/ panoramic views, this picturesque mountain retreat 5 minutes from Bozeman marries western style w/ modern conveniences. Anchored by a double sided rock fireplace, the main floor of the log home is loaded with character and has views from every window. The upscale stainless appliances, abundance of cabinetry, raw edge granite countertops & large island w/ seating, make the kitchen the heart of the home & ultimate gathering space. The ground level master features a fireplace, private patio w/ hot tub, ensuite bathroom w/ luxury shower/sauna combination, plus an extra room for gym/theatre. Work efficiently from the home office with great Internet, hand-crafted built-in desk/storage and separate entrance for clients. Step outside to additional amenities including a new 3-car garage, heated pool, barn & 40+ fenced acres of wild hay for grazing. Two ADU's on the property provide addit'l room for guests, caretakers, or rental income. Potential for subdivision.
This property is off market, which means it's not currently listed for sale or rent on Zillow. This may be different from what's available on other websites or public sources.
