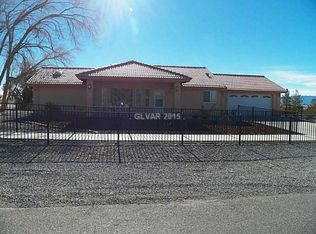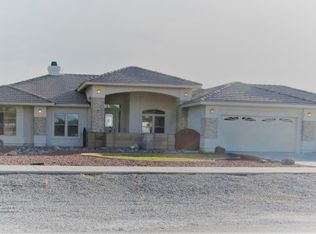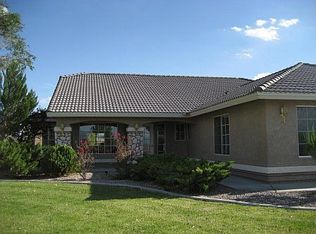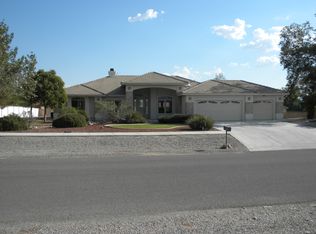BACK ON THE MARKET SAME GREAT PRICE!! Luxurious Spotless Custom home! Solar Heated Pool, Wrought Iron Fence w/remote controlled Driveway Gate. Impeccable, Open floor plan with access to pool and patio from every bedroom and living room. Walk in pantry. Skylights throughout! Great closet space, office, Jetted Tub, Beautiful Upgraded Tile, Landscaped Front yard. Like New. Get it before its Gone!
This property is off market, which means it's not currently listed for sale or rent on Zillow. This may be different from what's available on other websites or public sources.



