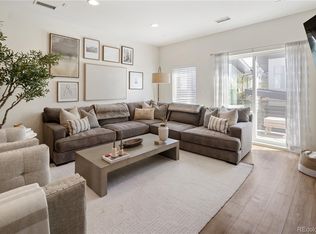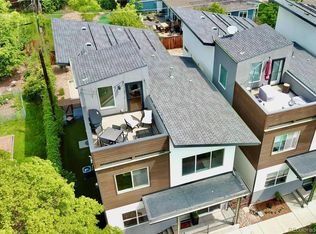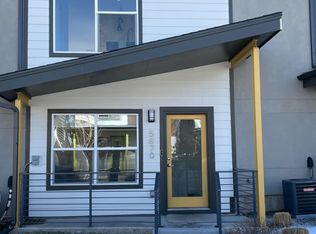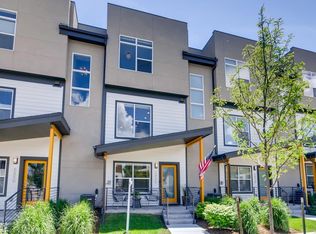Sold for $625,000
$625,000
5890 W 39th Place, Wheat Ridge, CO 80212
3beds
1,781sqft
Townhouse
Built in 2017
-- sqft lot
$598,600 Zestimate®
$351/sqft
$3,263 Estimated rent
Home value
$598,600
$557,000 - $641,000
$3,263/mo
Zestimate® history
Loading...
Owner options
Explore your selling options
What's special
Introducing 5890 W 39th Place, a beautiful and spacious townhome flooded with natural light throughout! Located just minutes from Tennyson St, Highlands, and Sloan's Lake, the location is hard to beat! The main floor has a large and inviting living room, dining area, and a modern kitchen with quartz countertops and stainless steel appliances. Enjoy warm summer evenings on the private balcony off of the living room (and don't miss the added storage room accessed by the balcony)! Venture upstairs to see the double en-suite bedrooms. The luxurious primary suite has an oversized walk-in closet, and a spacious bathroom featuring a stand alone soaker tub, double vanity sinks, and a walk in shower! The generous second bedroom also boasts an en-suite bathroom. Don't worry about bringing laundry downstairs as the laundry room is located on the same floor as the bedrooms! The first floor entrance has a wonderful flex room that could be used for an office, workout room, or potential 3rd bedroom. The attached two car garage has plenty of space for your cars and your Colorado toys! Don't miss your chance to call this beauty your home, schedule your showing today!
Zillow last checked: 8 hours ago
Listing updated: February 07, 2025 at 01:06pm
Listed by:
Tripp Howell 970-219-0679 Tripp@HowellHomesCO.com,
Compass - Denver
Bought with:
Nicole Pominville, 100090216
Compass - Denver
Source: REcolorado,MLS#: 6222981
Facts & features
Interior
Bedrooms & bathrooms
- Bedrooms: 3
- Bathrooms: 3
- Full bathrooms: 2
- 1/2 bathrooms: 1
- Main level bedrooms: 1
Primary bedroom
- Level: Upper
Bedroom
- Description: Flex Room On Ground Level, Currently Staged As Office
- Level: Main
Bedroom
- Description: En-Suite Bathroom
- Level: Upper
Primary bathroom
- Level: Upper
Bathroom
- Level: Upper
Bathroom
- Level: Upper
Dining room
- Level: Upper
Kitchen
- Level: Upper
Laundry
- Level: Upper
Living room
- Level: Upper
Heating
- Forced Air
Cooling
- Central Air
Appliances
- Included: Dishwasher, Disposal, Dryer, Microwave, Range, Refrigerator, Washer
Features
- Flooring: Vinyl
- Has basement: No
- Common walls with other units/homes: 2+ Common Walls
Interior area
- Total structure area: 1,781
- Total interior livable area: 1,781 sqft
- Finished area above ground: 1,781
Property
Parking
- Total spaces: 2
- Parking features: Garage - Attached
- Attached garage spaces: 2
Features
- Levels: Three Or More
- Exterior features: Balcony
Details
- Parcel number: 503006
- Special conditions: Standard
Construction
Type & style
- Home type: Townhouse
- Property subtype: Townhouse
- Attached to another structure: Yes
Materials
- Cement Siding, Stucco
- Roof: Rolled/Hot Mop
Condition
- Year built: 2017
Utilities & green energy
- Sewer: Public Sewer
Community & neighborhood
Location
- Region: Wheat Ridge
- Subdivision: Wheat Ridge
HOA & financial
HOA
- Has HOA: Yes
- HOA fee: $280 monthly
- Services included: Maintenance Grounds, Maintenance Structure, Recycling, Sewer, Snow Removal, Trash, Water
- Association name: Incarnation HOA
- Association phone: 303-249-2215
Other
Other facts
- Listing terms: Cash,Conventional,FHA,Jumbo,VA Loan
- Ownership: Individual
Price history
| Date | Event | Price |
|---|---|---|
| 2/7/2025 | Sold | $625,000-3.8%$351/sqft |
Source: | ||
| 1/7/2025 | Pending sale | $650,000$365/sqft |
Source: | ||
| 11/24/2024 | Listed for sale | $650,000-3.7%$365/sqft |
Source: | ||
| 8/19/2024 | Listing removed | -- |
Source: | ||
| 8/10/2024 | Listed for sale | $675,000+1%$379/sqft |
Source: | ||
Public tax history
| Year | Property taxes | Tax assessment |
|---|---|---|
| 2024 | $3,491 +27.2% | $39,928 |
| 2023 | $2,744 -1.4% | $39,928 +29.6% |
| 2022 | $2,782 +7.1% | $30,819 -2.8% |
Find assessor info on the county website
Neighborhood: 80212
Nearby schools
GreatSchools rating
- 5/10Stevens Elementary SchoolGrades: PK-5Distance: 0.8 mi
- 5/10Everitt Middle SchoolGrades: 6-8Distance: 2.5 mi
- 7/10Wheat Ridge High SchoolGrades: 9-12Distance: 2.4 mi
Schools provided by the listing agent
- Elementary: Stevens
- Middle: Everitt
- High: Wheat Ridge
- District: Jefferson County R-1
Source: REcolorado. This data may not be complete. We recommend contacting the local school district to confirm school assignments for this home.
Get a cash offer in 3 minutes
Find out how much your home could sell for in as little as 3 minutes with a no-obligation cash offer.
Estimated market value$598,600
Get a cash offer in 3 minutes
Find out how much your home could sell for in as little as 3 minutes with a no-obligation cash offer.
Estimated market value
$598,600



