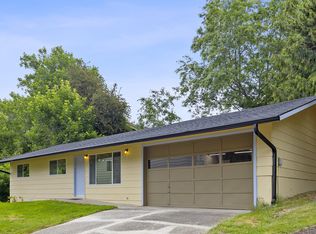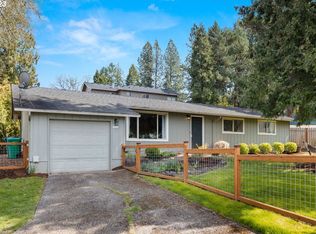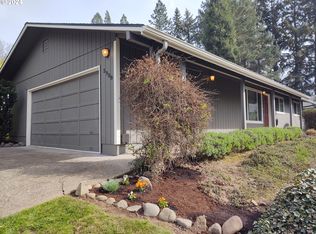Sold
$536,000
5890 SW 54th Ave, Portland, OR 97221
4beds
2,328sqft
Residential, Single Family Residence
Built in 1969
6,969.6 Square Feet Lot
$607,900 Zestimate®
$230/sqft
$3,768 Estimated rent
Home value
$607,900
$559,000 - $657,000
$3,768/mo
Zestimate® history
Loading...
Owner options
Explore your selling options
What's special
Centrally located on a quiet cul-de-sac, this home has it all. Master on the main, spacious living room/dining area, oversized bedrooms and an abundance of storage. Enjoy outdoor dining on the patio surrounded by established landscaping. Also featuring separate workbench area and outdoor shed. Near to Pendleton Park, Hayhurst Elementary, Hillsdale shopping area, Multnomah Village.
Zillow last checked: 8 hours ago
Listing updated: April 18, 2023 at 12:11pm
Listed by:
Jenifer Novak 503-341-0011,
Robbins Realty Group
Bought with:
Gavynn Wells, 201233079
Deal & Company Real Estate
Source: RMLS (OR),MLS#: 22662851
Facts & features
Interior
Bedrooms & bathrooms
- Bedrooms: 4
- Bathrooms: 3
- Full bathrooms: 2
- Partial bathrooms: 1
- Main level bathrooms: 2
Primary bedroom
- Features: Ceiling Fan, Closet Organizer, Wood Floors
- Level: Main
- Area: 132
- Dimensions: 12 x 11
Bedroom 2
- Features: Ceiling Fan, Closet Organizer, Closet, Wood Floors
- Level: Main
- Area: 156
- Dimensions: 13 x 12
Bedroom 3
- Features: Ceiling Fan, Closet Organizer, Closet, Wallto Wall Carpet
- Level: Upper
- Area: 154
- Dimensions: 14 x 11
Bedroom 4
- Features: Closet Organizer, Closet, Wallto Wall Carpet
- Level: Upper
- Area: 154
- Dimensions: 14 x 11
Dining room
- Features: Wallto Wall Carpet
- Level: Main
- Area: 117
- Dimensions: 13 x 9
Kitchen
- Features: Dishwasher, Disposal, Eating Area, Gas Appliances, Pantry, Patio
- Level: Main
- Area: 96
- Width: 8
Living room
- Features: Wallto Wall Carpet, Wood Stove
- Level: Main
- Area: 360
- Dimensions: 20 x 18
Heating
- Forced Air
Cooling
- Central Air
Appliances
- Included: Dishwasher, Disposal, Free-Standing Gas Range, Free-Standing Range, Gas Appliances, Washer/Dryer, Gas Water Heater
- Laundry: Laundry Room
Features
- Ceiling Fan(s), Closet Organizer, Closet, Eat-in Kitchen, Pantry, Tile
- Flooring: Tile, Vinyl, Wall to Wall Carpet, Wood
- Windows: Aluminum Frames, Double Pane Windows
- Basement: Crawl Space
- Number of fireplaces: 1
- Fireplace features: Stove, Wood Burning Stove
Interior area
- Total structure area: 2,328
- Total interior livable area: 2,328 sqft
Property
Parking
- Parking features: Driveway, On Street, Garage Door Opener
- Has uncovered spaces: Yes
Features
- Levels: Two
- Stories: 2
- Patio & porch: Covered Patio, Patio
- Exterior features: Yard
- Fencing: Fenced
- Has view: Yes
- View description: Trees/Woods
Lot
- Size: 6,969 sqft
- Features: Cul-De-Sac, Flag Lot, Secluded, Trees, SqFt 7000 to 9999
Details
- Additional structures: ToolShed
- Parcel number: R231109
Construction
Type & style
- Home type: SingleFamily
- Architectural style: Traditional
- Property subtype: Residential, Single Family Residence
Materials
- Wood Siding
- Roof: Composition
Condition
- Resale
- New construction: No
- Year built: 1969
Utilities & green energy
- Gas: Gas
- Sewer: Public Sewer
- Water: Public
Community & neighborhood
Location
- Region: Portland
Other
Other facts
- Listing terms: Cash,Conventional,FHA,VA Loan
- Road surface type: Paved
Price history
| Date | Event | Price |
|---|---|---|
| 4/18/2023 | Sold | $536,000+2.1%$230/sqft |
Source: | ||
| 3/19/2023 | Pending sale | $525,000$226/sqft |
Source: | ||
| 3/13/2023 | Price change | $525,000-8.7%$226/sqft |
Source: | ||
| 3/1/2023 | Listed for sale | $575,000$247/sqft |
Source: | ||
| 2/19/2023 | Pending sale | $575,000$247/sqft |
Source: | ||
Public tax history
| Year | Property taxes | Tax assessment |
|---|---|---|
| 2025 | $7,395 +3.7% | $274,700 +3% |
| 2024 | $7,129 +4% | $266,700 +3% |
| 2023 | $6,855 +2.2% | $258,940 +3% |
Find assessor info on the county website
Neighborhood: Hayhurst
Nearby schools
GreatSchools rating
- 9/10Hayhurst Elementary SchoolGrades: K-8Distance: 0.2 mi
- 8/10Ida B. Wells-Barnett High SchoolGrades: 9-12Distance: 2.1 mi
- 6/10Gray Middle SchoolGrades: 6-8Distance: 1.5 mi
Schools provided by the listing agent
- Elementary: Hayhurst
- Middle: Robert Gray
- High: Ida B Wells
Source: RMLS (OR). This data may not be complete. We recommend contacting the local school district to confirm school assignments for this home.
Get a cash offer in 3 minutes
Find out how much your home could sell for in as little as 3 minutes with a no-obligation cash offer.
Estimated market value
$607,900
Get a cash offer in 3 minutes
Find out how much your home could sell for in as little as 3 minutes with a no-obligation cash offer.
Estimated market value
$607,900


