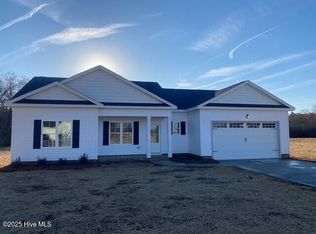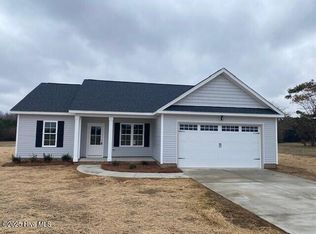Sold for $299,600
$299,600
5890 Old Smithfield Rd, Spring Hope, NC 27882
3beds
1,498sqft
Single Family Residence, Residential
Built in 2024
0.96 Acres Lot
$307,400 Zestimate®
$200/sqft
$1,540 Estimated rent
Home value
$307,400
$240,000 - $393,000
$1,540/mo
Zestimate® history
Loading...
Owner options
Explore your selling options
What's special
New construction in rural Nash County. Open floor plan. 3BR/2BA with 2 car garage with 1498 SF. Large family room. Kitchen island with granite countertops. custom cabinets and stainless steel appliances. Master bedroom with trey ceiling and walk-in closet. Master bath has ceramic tile shower, double sink vanity with granite countertop. Hall bath has fiberglass tub/shower combo, single sink vanity with granite countertop. Smooth painted 9 ft. ceiling throughout home. LVP flooring in Foyer, Family room, Kitchen and Dining area. Carpet in all bedrooms. LVP in Laundry room and bath. White vinyl low-e single hung windows. Duke Progress Energy. County Water and on-site Septic. County Taxes only. HOME IS BEING BUILT IN REVERSE OF RENDERING
Zillow last checked: 8 hours ago
Listing updated: October 28, 2025 at 12:39am
Listed by:
Jeff Stone 252-235-7003,
Stone Auction & Realty,
Kay Mitchell 252-908-0722,
Stone Auction & Realty
Bought with:
Richard Murray, 311508
Choice Residential Real Estate
Source: Doorify MLS,MLS#: 10065401
Facts & features
Interior
Bedrooms & bathrooms
- Bedrooms: 3
- Bathrooms: 2
- Full bathrooms: 2
Heating
- Electric, Heat Pump
Cooling
- Ceiling Fan(s), Central Air, Electric
Appliances
- Included: Dishwasher, Free-Standing Electric Range, Stainless Steel Appliance(s)
- Laundry: Electric Dryer Hookup, Washer Hookup
Features
- Bathtub/Shower Combination, Ceiling Fan(s), Granite Counters, Tray Ceiling(s)
- Flooring: Carpet, Vinyl
- Windows: Low-Emissivity Windows
- Number of fireplaces: 1
Interior area
- Total structure area: 1,498
- Total interior livable area: 1,498 sqft
- Finished area above ground: 1,498
- Finished area below ground: 0
Property
Parking
- Total spaces: 4
- Parking features: Attached, Concrete, Garage Door Opener, Garage Faces Front
- Attached garage spaces: 2
- Uncovered spaces: 2
Features
- Levels: One
- Stories: 1
- Patio & porch: Covered, Front Porch, Rear Porch
- Exterior features: Rain Gutters
- Fencing: None
- Has view: Yes
Lot
- Size: 0.96 Acres
- Dimensions: 116.88 x 357.40 x 116.89 x 357.09
- Features: Cleared
Details
- Parcel number: 277700304293
- Zoning: R-40
- Special conditions: Standard
Construction
Type & style
- Home type: SingleFamily
- Architectural style: Craftsman
- Property subtype: Single Family Residence, Residential
Materials
- Batts Insulation, Frame, Vinyl Siding
- Foundation: Raised, Slab, Stem Walls
- Roof: Shingle
Condition
- New construction: Yes
- Year built: 2024
- Major remodel year: 2024
Details
- Builder name: Woodcraft Home Builders, LLC
Utilities & green energy
- Sewer: Septic Tank
- Water: Public
- Utilities for property: Electricity Connected, Water Connected
Community & neighborhood
Location
- Region: Spring Hope
- Subdivision: Old Smithfield Acres
Price history
| Date | Event | Price |
|---|---|---|
| 3/18/2025 | Sold | $299,600-2%$200/sqft |
Source: | ||
| 2/17/2025 | Pending sale | $305,600$204/sqft |
Source: | ||
| 11/29/2024 | Listed for sale | $305,600$204/sqft |
Source: | ||
Public tax history
| Year | Property taxes | Tax assessment |
|---|---|---|
| 2024 | $131 | $17,970 |
Find assessor info on the county website
Neighborhood: 27882
Nearby schools
GreatSchools rating
- 5/10Bailey ElementaryGrades: PK-5Distance: 6 mi
- 8/10Southern Nash MiddleGrades: 6-8Distance: 1.1 mi
- 4/10Southern Nash HighGrades: 9-12Distance: 1.1 mi
Schools provided by the listing agent
- Elementary: Nash - Bailey
- Middle: Nash - Southern Nash
- High: Nash - Southern Nash
Source: Doorify MLS. This data may not be complete. We recommend contacting the local school district to confirm school assignments for this home.
Get pre-qualified for a loan
At Zillow Home Loans, we can pre-qualify you in as little as 5 minutes with no impact to your credit score.An equal housing lender. NMLS #10287.

