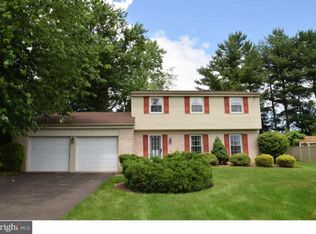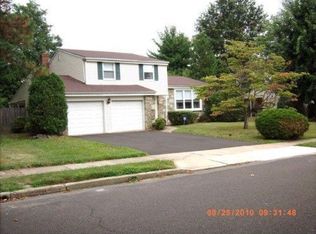Welcome to this 4 bedroom, 2.5 bathroom Colonial home in desirable Neshaminy Valley in Bensalem! Plenty of room to grow in this expansive home with almost 2600 square feet of living space. Notice the attractive curb-appeal as you begin your tour under the covered front porch where you can rock your evenings away with a warm beverage. Just inside the front door, you will find a large formal living room, a spacious dining room, and a beautifully updated kitchen with Corian counters, stainless appliances, tile flooring and tile backsplash. Adjacent to the kitchen is the large family room for plenty of additional living space. Off the family room is a bonus room with built in shelves which can be used as a den or home office. You can access the 1-car garage from here. Rounding out the first floor is the half bath and laundry room with lots of storage and access to the rear yard. Upstairs you'll find the primary bedroom offering a large sitting area with dual closets and a nicely updated main bath with stall shower, lots of cabinetry and separate vanity area. Access to a big walk-in closet is located here. Also located on this level are 3 additional good-sized bedrooms and a nicely updated hall bath. The rear yard offers a large deck and plenty of room for barbecuing or just enjoying the space with its pear tree and two Japanese Maple trees. A 12x12 shed is convenient for storing your tools and yard equipment. Close to shopping malls, dining, major highways and public transportation. Make your appointment to see this one today!
This property is off market, which means it's not currently listed for sale or rent on Zillow. This may be different from what's available on other websites or public sources.


