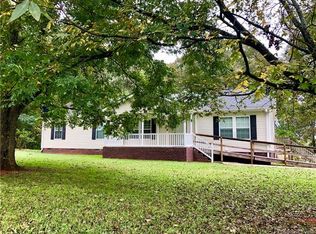Custom built home on 8.25 acres nestled in the woods. Home offers spacious open floor with high ceilings. GR has a unique coffered ceiling and stone fireplace. Large master suite has access to veranda and offers a huge closet and walk in shower. Veranda over looks private pool. Secondary bedrooms are spacious and feature walk in closets. First floor has an office with bay window and dining room with tray ceiling. Upstairs you will find a loft with a huge bonus room and media room. Second story could easily be turned into 2nd living qtrs, pre plumbed for sink in bonus. Media room has a closet so could be 4th bedroom and currently being used a a bedroom, great for a teenager. Bonus Room and media room have walk in storage. Crawl space offers walk in access. Home is wired for generator and also has a wood burning furnace for a secondary heating source for first floor and also can heat pool if you desire. Invisible fence around almost entire perimeter of property. Endless posiblities.
This property is off market, which means it's not currently listed for sale or rent on Zillow. This may be different from what's available on other websites or public sources.
