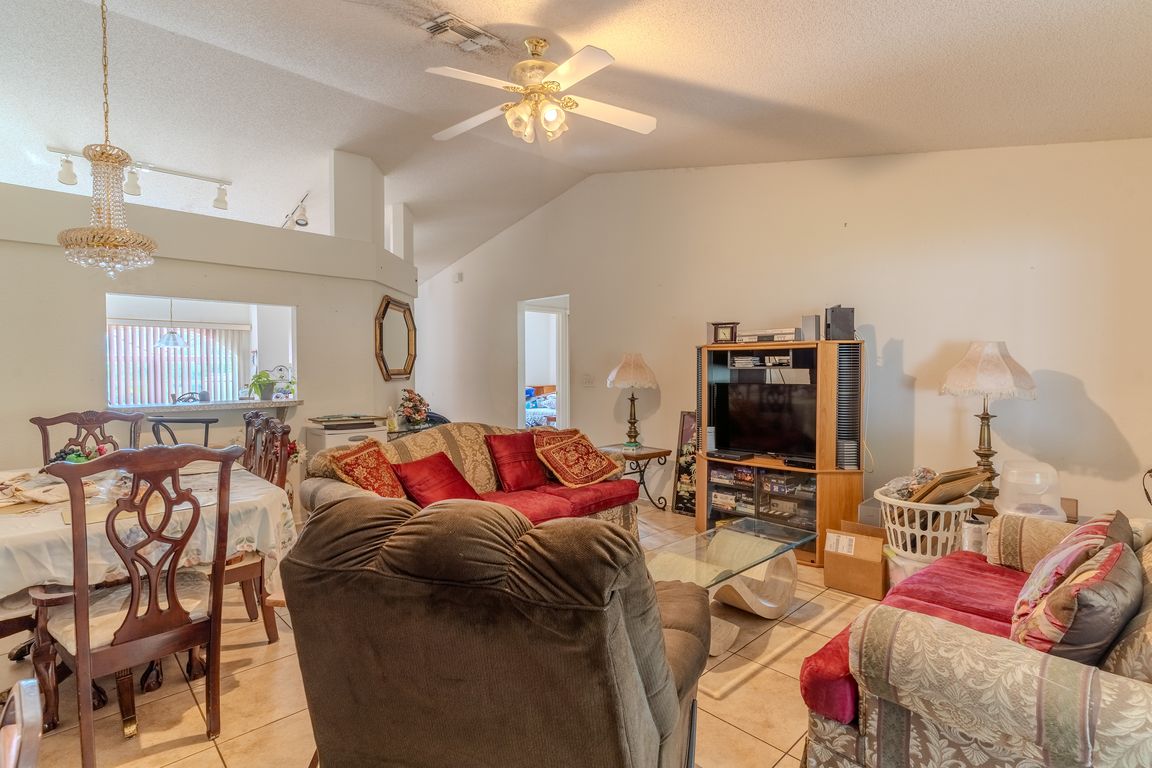
For sale
$260,000
3beds
1,256sqft
5890 Driftwood Dr, Winter Haven, FL 33884
3beds
1,256sqft
Single family residence
Built in 2002
9,622 sqft
2 Attached garage spaces
$207 price/sqft
$29 monthly HOA fee
What's special
Screened lanaiTall ceilingsMature treesEn suite bathOpen-concept floor planLarge picture windowWarm wood floors
Welcome to your charming sanctuary nestled in the heart of Highland Harbor! This quaint three-bedroom, two-bathroom home perfectly balances comfort and functionality, making it an inviting retreat for families or anyone seeking a serene lifestyle. Step inside to discover an open-concept floor plan that promotes a seamless flow from room to ...
- 36 days |
- 455 |
- 26 |
Source: Stellar MLS,MLS#: P4936434 Originating MLS: East Polk
Originating MLS: East Polk
Travel times
Living Room
Kitchen
Primary Bedroom
Zillow last checked: 8 hours ago
Listing updated: November 20, 2025 at 08:18am
Listing Provided by:
David Small 407-601-8351,
KELLER WILLIAMS REALTY SMART 1 863-508-3000,
Dylan Willis 407-795-4961,
KELLER WILLIAMS REALTY SMART 1
Source: Stellar MLS,MLS#: P4936434 Originating MLS: East Polk
Originating MLS: East Polk

Facts & features
Interior
Bedrooms & bathrooms
- Bedrooms: 3
- Bathrooms: 2
- Full bathrooms: 2
Primary bedroom
- Features: Ceiling Fan(s), En Suite Bathroom, Shower No Tub, Built-in Closet
- Level: First
Kitchen
- Features: Breakfast Bar
- Level: First
Living room
- Features: Ceiling Fan(s)
- Level: First
Heating
- Central, Electric
Cooling
- Central Air
Appliances
- Included: Electric Water Heater, Range, Refrigerator
- Laundry: In Garage
Features
- Cathedral Ceiling(s), Ceiling Fan(s), Eating Space In Kitchen, High Ceilings, Kitchen/Family Room Combo, Living Room/Dining Room Combo, Open Floorplan, Primary Bedroom Main Floor
- Flooring: Tile, Hardwood
- Doors: Sliding Doors
- Windows: Blinds, Window Treatments, Hurricane Shutters
- Has fireplace: No
Interior area
- Total structure area: 1,640
- Total interior livable area: 1,256 sqft
Video & virtual tour
Property
Parking
- Total spaces: 2
- Parking features: Driveway
- Attached garage spaces: 2
- Has uncovered spaces: Yes
Features
- Levels: One
- Stories: 1
- Patio & porch: Rear Porch, Screened
- Exterior features: Lighting, Private Mailbox, Rain Gutters
- Fencing: Fenced,Vinyl
- Has view: Yes
- View description: Trees/Woods
Lot
- Size: 9,622 Square Feet
- Features: Level
- Residential vegetation: Trees/Landscaped
Details
- Additional structures: Shed(s), Storage
- Parcel number: 272906855571000430
- Special conditions: None
Construction
Type & style
- Home type: SingleFamily
- Property subtype: Single Family Residence
Materials
- Block, Stucco
- Foundation: Slab
- Roof: Shingle
Condition
- New construction: No
- Year built: 2002
Utilities & green energy
- Sewer: Septic Tank
- Water: Public
- Utilities for property: BB/HS Internet Available, Cable Available, Electricity Connected, Sewer Connected, Water Connected
Community & HOA
Community
- Subdivision: HIGHLAND HARBOR
HOA
- Has HOA: Yes
- HOA fee: $29 monthly
- HOA name: Highland Harbor / Holly Kallister
- HOA phone: 309-264-4733
- Pet fee: $0 monthly
Location
- Region: Winter Haven
Financial & listing details
- Price per square foot: $207/sqft
- Tax assessed value: $124,690
- Date on market: 10/15/2025
- Cumulative days on market: 37 days
- Listing terms: Cash,Conventional,FHA,VA Loan
- Ownership: Fee Simple
- Total actual rent: 0
- Electric utility on property: Yes
- Road surface type: Paved, Asphalt