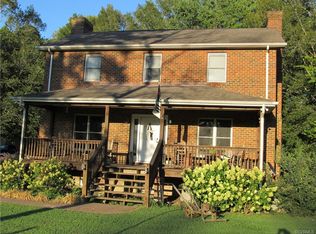Amazing ALL BRICK WATERFRONT Custom Cape on 19 acres! Quality built & well maintained home with a 1st Floor Master Suite, vaulted Great Room w/a handsome Stone Fireplace, Hardwood Floors in Great, Dining Rm Foyer and steps, Large open Kitchen with Stainless appliances, tile backsplash, 2 pantries, barstool area at counter & large eat-in area w/ bay window and tile floors! All tile baths, solid wood doors- 1st fl, New carpet in Master & master His & Hers closets, Jacuzzi tub to relax in! Large 24 x 36 - 2 car detached garage with kitchen, full bath, wash/dryer hookups, pull down attic storage & living space all in garage! Enjoy nature from the 13 x 11 screened in porch w/ tile floor, grow flowers in the green house, fish, hunt, kayak or swim in the tranquil setting! Wonderful full front wrap porch with swing and recessed lighting + rear screened porch, Open field for additional barn, more land could be cleared so bring the horses! Propane tank behind pole barn feeds fireplace and the gas grill. Simple stunning!
This property is off market, which means it's not currently listed for sale or rent on Zillow. This may be different from what's available on other websites or public sources.
