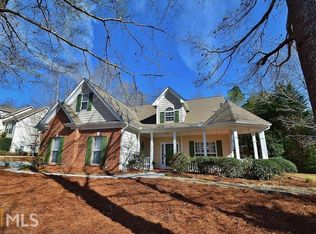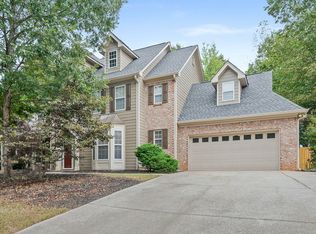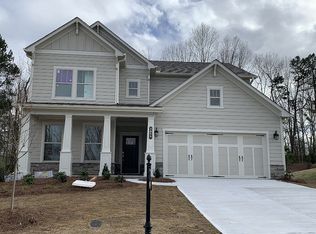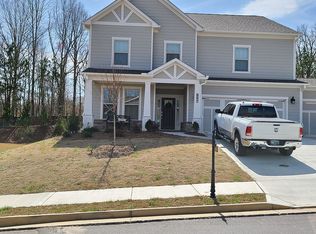Closed
$565,000
5890 Cedar Ridge Trl, Cumming, GA 30028
5beds
3,726sqft
Single Family Residence
Built in 2000
0.59 Acres Lot
$573,100 Zestimate®
$152/sqft
$2,783 Estimated rent
Home value
$573,100
$544,000 - $602,000
$2,783/mo
Zestimate® history
Loading...
Owner options
Explore your selling options
What's special
EXCEPTIONAL MOVE-IN READY HOME w/ fenced-in backyard! NEW LVP flooring! NEWER AC on Main. Be delighted by the luxury vinyl hardwoods thru-out the main level. Kitchen features beautiful stained cabinetry, granite and SS appls all open to the cozy family room with gas fireplace. Step out onto the large newly stained deck and enjoy the private fenced back yard oasis! The Owners Suite offers dual vanities, spa-like bath. Split bedroom floor plan. Two spacious secondary bedrooms w/large closets and hall full bath. Formal dining room-perfect for the holidays, plus the laundry room complete the main level. Venture upstairs to find a large bedroom/Bonus room that is perfect for an additional office or playroom. Finished terrace level features a bedroom, full bathroom, kitchenette, flex space/playroom, living room and an office that could be used as another bedroom! Terrace level also offers a private entrance. Great space for in-laws or teens! Irrigation system in both front and backyard. Tucked away in a family friendly neighborhood only minutes away from all the major conveniences such as Shopping/Dining/Parks. Top rated Forsyth County schools! Easy access to GA-400. Perfect! Hurry it won't last long!
Zillow last checked: 8 hours ago
Listing updated: April 24, 2024 at 12:22pm
Listed by:
April A Cotney 678-414-0301,
Keller Williams Realty Atl. Partners
Bought with:
Non Mls Salesperson, 428690
Source: GAMLS,MLS#: 10206341
Facts & features
Interior
Bedrooms & bathrooms
- Bedrooms: 5
- Bathrooms: 3
- Full bathrooms: 3
- Main level bathrooms: 2
- Main level bedrooms: 3
Dining room
- Features: Separate Room
Kitchen
- Features: Breakfast Room, Kitchen Island, Pantry, Second Kitchen
Heating
- Forced Air, Natural Gas
Cooling
- Ceiling Fan(s), Central Air
Appliances
- Included: Dishwasher, Disposal, Gas Water Heater, Microwave, Oven/Range (Combo), Refrigerator, Stainless Steel Appliance(s)
- Laundry: In Hall
Features
- Double Vanity, High Ceilings, In-Law Floorplan, Master On Main Level, Roommate Plan, Separate Shower, Soaking Tub, Split Bedroom Plan, Tile Bath, Tray Ceiling(s), Vaulted Ceiling(s), Walk-In Closet(s)
- Flooring: Carpet, Tile, Vinyl
- Windows: Window Treatments
- Basement: Bath Finished,Bath/Stubbed,Exterior Entry,Finished,Full
- Number of fireplaces: 1
- Fireplace features: Factory Built, Family Room, Gas Starter
- Common walls with other units/homes: No Common Walls
Interior area
- Total structure area: 3,726
- Total interior livable area: 3,726 sqft
- Finished area above ground: 2,076
- Finished area below ground: 1,650
Property
Parking
- Parking features: Attached, Garage, Side/Rear Entrance
- Has attached garage: Yes
Accessibility
- Accessibility features: Other
Features
- Levels: One and One Half
- Stories: 1
- Patio & porch: Deck, Patio, Porch
- Fencing: Back Yard,Fenced,Wood
- Has view: Yes
- View description: City
- Body of water: None
Lot
- Size: 0.59 Acres
- Features: Level
Details
- Additional structures: Shed(s)
- Parcel number: 233 175
- Other equipment: Satellite Dish
Construction
Type & style
- Home type: SingleFamily
- Architectural style: Ranch,Traditional
- Property subtype: Single Family Residence
Materials
- Other, Stone
- Roof: Composition
Condition
- Resale
- New construction: No
- Year built: 2000
Details
- Warranty included: Yes
Utilities & green energy
- Sewer: Septic Tank
- Water: Public
- Utilities for property: Cable Available, Electricity Available, High Speed Internet, Natural Gas Available, Underground Utilities, Water Available
Green energy
- Energy efficient items: Thermostat
Community & neighborhood
Security
- Security features: Smoke Detector(s)
Community
- Community features: Street Lights
Location
- Region: Cumming
- Subdivision: Arbor Ridge
HOA & financial
HOA
- Has HOA: Yes
- HOA fee: $275 annually
- Services included: Maintenance Grounds, Reserve Fund
Other
Other facts
- Listing agreement: Exclusive Right To Sell
- Listing terms: Cash,Conventional,FHA,VA Loan
Price history
| Date | Event | Price |
|---|---|---|
| 11/14/2023 | Sold | $565,000+2.7%$152/sqft |
Source: | ||
| 10/6/2023 | Pending sale | $550,000$148/sqft |
Source: | ||
| 9/28/2023 | Listed for sale | $550,000+96.4%$148/sqft |
Source: | ||
| 10/5/2015 | Sold | $280,000-3.4%$75/sqft |
Source: | ||
| 9/5/2015 | Pending sale | $289,900$78/sqft |
Source: Keller Williams - Atlanta - North Forsyth #5585007 Report a problem | ||
Public tax history
| Year | Property taxes | Tax assessment |
|---|---|---|
| 2024 | $5,432 +41.9% | $221,512 +9.6% |
| 2023 | $3,827 -0.7% | $202,152 +24.2% |
| 2022 | $3,855 +9.7% | $162,784 +17.6% |
Find assessor info on the county website
Neighborhood: 30028
Nearby schools
GreatSchools rating
- 7/10Silver City Elementary SchoolGrades: PK-5Distance: 1.8 mi
- 5/10North Forsyth Middle SchoolGrades: 6-8Distance: 3.1 mi
- 8/10North Forsyth High SchoolGrades: 9-12Distance: 3.2 mi
Schools provided by the listing agent
- Elementary: Silver City
- Middle: North Forsyth
- High: North Forsyth
Source: GAMLS. This data may not be complete. We recommend contacting the local school district to confirm school assignments for this home.
Get a cash offer in 3 minutes
Find out how much your home could sell for in as little as 3 minutes with a no-obligation cash offer.
Estimated market value$573,100
Get a cash offer in 3 minutes
Find out how much your home could sell for in as little as 3 minutes with a no-obligation cash offer.
Estimated market value
$573,100



