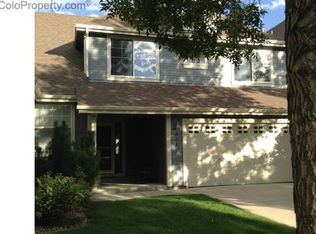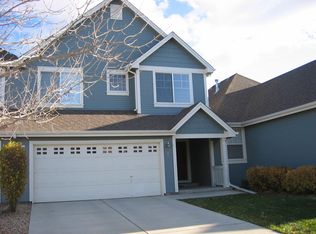This beautiful townhome style condo is a hidden gem that you won't want to miss. Light, bright, and open with gleaming wood floors, vaulted ceiling, large kitchen with maple cabinets, upstairs loft lends an open feel, and the finished basement with conforming bedroom and family room adds to the usable square footage. Great storage and closet organizers! Furnace, AC, and water heater 2 yrs old. Excellent location! Close to trails. Lafayette Open Space on 3 sides of the neighborhood. Walk to the recreation center, library, Old Town Lafayette. Don't miss your opportunity to call this home! Open 11am-2pm Sun 2/9.
This property is off market, which means it's not currently listed for sale or rent on Zillow. This may be different from what's available on other websites or public sources.

