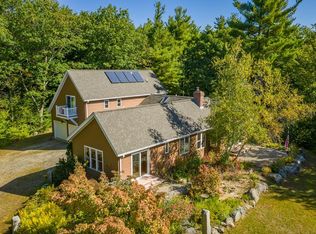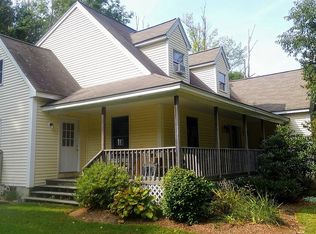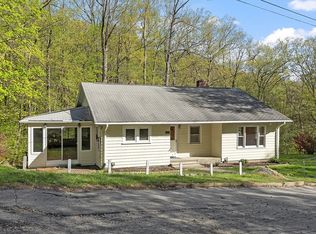Sold for $445,000
$445,000
589 Turnpike Rd, Ashby, MA 01431
3beds
1,372sqft
Single Family Residence
Built in 1954
2.7 Acres Lot
$448,000 Zestimate®
$324/sqft
$3,369 Estimated rent
Home value
$448,000
$417,000 - $484,000
$3,369/mo
Zestimate® history
Loading...
Owner options
Explore your selling options
What's special
Welcome to this expansive 3-bedroom, 1.5-bath ranch set on a picturesque 2.7-acre lot in a tranquil, nature-filled setting. Step inside to a bright and inviting living and dining area, complete with hardwood floors, crown molding, and a cozy fireplace—ideal for both everyday living and entertaining. All three bedrooms are generously sized and include double closets for ample storage. The four-season sunroom expands your living space and invites year-round relaxation. Outside, enjoy the serenity of the expansive backyard, which features a charming outbuilding, a shed, and a large, level lawn perfect for recreation or gatherings. The one-car garage with additional carport and a spacious driveway offers ample parking. Recent upgrades include newer windows and roof, an updated well system, recessed lighting, as well as new ceiling fans and electrical outlets and switches. Ideally located near conservation land and walking trails, this home provides a peaceful retreat with close proximity
Zillow last checked: 8 hours ago
Listing updated: August 13, 2025 at 09:43am
Listed by:
Kathleen Trahan 978-766-2551,
Sky Meadow Real Estate 603-888-4000
Bought with:
The Zur Attias Team
The Attias Group, LLC
Source: MLS PIN,MLS#: 73394558
Facts & features
Interior
Bedrooms & bathrooms
- Bedrooms: 3
- Bathrooms: 2
- Full bathrooms: 1
- 1/2 bathrooms: 1
- Main level bedrooms: 3
Primary bedroom
- Features: Ceiling Fan(s), Flooring - Hardwood, Closet - Double
- Level: Main,First
Bedroom 2
- Features: Ceiling Fan(s), Closet/Cabinets - Custom Built, Flooring - Vinyl, Closet - Double
- Level: Main,First
Bedroom 3
- Features: Ceiling Fan(s), Flooring - Vinyl, Closet - Double
- Level: Main,First
Primary bathroom
- Features: No
Bathroom 1
- Features: Bathroom - With Tub & Shower, Flooring - Vinyl
- Level: First
Bathroom 2
- Features: Bathroom - Half, Flooring - Vinyl
- Level: First
Dining room
- Features: Flooring - Hardwood, Chair Rail, Crown Molding
- Level: First
Kitchen
- Features: Ceiling Fan(s), Flooring - Vinyl, Crown Molding
- Level: Main,First
Living room
- Features: Ceiling Fan(s), Flooring - Hardwood, Window(s) - Bay/Bow/Box, Cable Hookup, Chair Rail, Exterior Access, Recessed Lighting, Crown Molding
- Level: Main,First
Heating
- Baseboard, Oil
Cooling
- None
Appliances
- Included: Water Heater, Range, Refrigerator, Washer, Dryer, Water Treatment
- Laundry: Sink, First Floor, Electric Dryer Hookup
Features
- Ceiling Fan(s), Bonus Room
- Flooring: Wood, Vinyl, Flooring - Stone/Ceramic Tile
- Windows: Screens
- Basement: Full,Unfinished
- Number of fireplaces: 1
- Fireplace features: Living Room
Interior area
- Total structure area: 1,372
- Total interior livable area: 1,372 sqft
- Finished area above ground: 1,372
Property
Parking
- Total spaces: 6
- Parking features: Detached, Carport, Garage Door Opener, Paved Drive, Off Street, Paved
- Garage spaces: 2
- Has carport: Yes
- Uncovered spaces: 4
Features
- Patio & porch: Porch - Enclosed, Patio
- Exterior features: Porch - Enclosed, Patio, Cabana, Storage, Screens
Lot
- Size: 2.70 Acres
- Features: Wooded
Details
- Additional structures: Cabana
- Parcel number: 337192
- Zoning: RA
Construction
Type & style
- Home type: SingleFamily
- Architectural style: Ranch
- Property subtype: Single Family Residence
Materials
- Frame
- Foundation: Block
- Roof: Shingle
Condition
- Year built: 1954
Utilities & green energy
- Electric: Circuit Breakers
- Sewer: Private Sewer
- Water: Private
- Utilities for property: for Electric Range, for Electric Dryer
Community & neighborhood
Community
- Community features: Public Transportation, Shopping, Walk/Jog Trails, Medical Facility, Bike Path, Conservation Area, Highway Access, House of Worship
Location
- Region: Ashby
Other
Other facts
- Road surface type: Paved
Price history
| Date | Event | Price |
|---|---|---|
| 8/5/2025 | Sold | $445,000-3.1%$324/sqft |
Source: MLS PIN #73394558 Report a problem | ||
| 7/10/2025 | Contingent | $459,000$335/sqft |
Source: MLS PIN #73394558 Report a problem | ||
| 6/20/2025 | Listed for sale | $459,000+15.1%$335/sqft |
Source: MLS PIN #73394558 Report a problem | ||
| 1/11/2024 | Sold | $398,888$291/sqft |
Source: MLS PIN #73177112 Report a problem | ||
| 11/27/2023 | Price change | $398,888-3.7%$291/sqft |
Source: MLS PIN #73177112 Report a problem | ||
Public tax history
| Year | Property taxes | Tax assessment |
|---|---|---|
| 2025 | $4,641 +5.5% | $304,700 +7.6% |
| 2024 | $4,400 +1.5% | $283,300 +7.3% |
| 2023 | $4,337 -4% | $264,100 +3.4% |
Find assessor info on the county website
Neighborhood: 01431
Nearby schools
GreatSchools rating
- 6/10Ashby Elementary SchoolGrades: K-4Distance: 1.8 mi
- 4/10Hawthorne Brook Middle SchoolGrades: 5-8Distance: 5.3 mi
- 8/10North Middlesex Regional High SchoolGrades: 9-12Distance: 7.2 mi
Get a cash offer in 3 minutes
Find out how much your home could sell for in as little as 3 minutes with a no-obligation cash offer.
Estimated market value$448,000
Get a cash offer in 3 minutes
Find out how much your home could sell for in as little as 3 minutes with a no-obligation cash offer.
Estimated market value
$448,000


