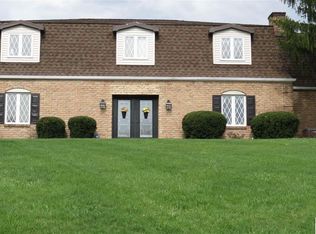Sold for $327,000 on 10/17/24
$327,000
589 Trail Rd, Hummelstown, PA 17036
3beds
1,509sqft
Single Family Residence
Built in 1970
0.55 Acres Lot
$343,500 Zestimate®
$217/sqft
$2,196 Estimated rent
Home value
$343,500
$309,000 - $381,000
$2,196/mo
Zestimate® history
Loading...
Owner options
Explore your selling options
What's special
Discover the perfect blend of location and functionality in this charming bi-level home, located in Lower Dauphin School District. Offering three bedrooms and two full bathrooms along with additional living or hobby spaces. Upper level provides an open living area featuring natural light and wonderful views to the large deck and expansive yard. The living room flows seamlessly into the dining area and kitchen. Lower level offers a versatile space with multiple rooms that can be customized to your needs, as a family room, home office, or play area. A convenient laundry area with exterior access and full bathroom just across the hall adds to the functionality of this space. One of the standout features of this home is the new roof, providing peace of mind and added value. The location of this home is a mix of convenience and tranquility. Just minutes from all the Hershey area has to offer and access to major highways.
Zillow last checked: 8 hours ago
Listing updated: October 17, 2024 at 05:02pm
Listed by:
Amalia MARSHALL 717-891-4730,
Iron Valley Real Estate of Central PA,
Listing Team: Marshall Real Estate Group, Co-Listing Team: Marshall Real Estate Group,Co-Listing Agent: Tammy Nagy 717-439-6796,
Iron Valley Real Estate of Central PA
Bought with:
NON MEMBER, 0225194075
Non Subscribing Office
Source: Bright MLS,MLS#: PADA2037606
Facts & features
Interior
Bedrooms & bathrooms
- Bedrooms: 3
- Bathrooms: 2
- Full bathrooms: 2
- Main level bathrooms: 1
- Main level bedrooms: 2
Basement
- Area: 600
Heating
- Baseboard, Electric
Cooling
- Window Unit(s), Electric
Appliances
- Included: Electric Water Heater
Features
- Basement: Full,Interior Entry,Walk-Out Access
- Number of fireplaces: 1
- Fireplace features: Gas/Propane
Interior area
- Total structure area: 1,509
- Total interior livable area: 1,509 sqft
- Finished area above ground: 909
- Finished area below ground: 600
Property
Parking
- Total spaces: 2
- Parking features: Garage Faces Front, Garage Door Opener, Oversized, Attached, Off Street
- Attached garage spaces: 2
Accessibility
- Accessibility features: Doors - Swing In
Features
- Levels: Bi-Level,Two
- Stories: 2
- Pool features: None
Lot
- Size: 0.55 Acres
Details
- Additional structures: Above Grade, Below Grade
- Parcel number: 250210230000000
- Zoning: RESIDENTIAL
- Special conditions: Standard
Construction
Type & style
- Home type: SingleFamily
- Property subtype: Single Family Residence
Materials
- Frame
- Foundation: Block
Condition
- New construction: No
- Year built: 1970
Utilities & green energy
- Sewer: On Site Septic
- Water: Well
Community & neighborhood
Location
- Region: Hummelstown
- Subdivision: None Available
- Municipality: EAST HANOVER TWP
Other
Other facts
- Listing agreement: Exclusive Right To Sell
- Listing terms: Cash,Conventional
- Ownership: Fee Simple
Price history
| Date | Event | Price |
|---|---|---|
| 10/17/2024 | Sold | $327,000+0.6%$217/sqft |
Source: | ||
| 9/4/2024 | Pending sale | $324,999$215/sqft |
Source: | ||
| 9/1/2024 | Listed for sale | $324,999$215/sqft |
Source: | ||
Public tax history
| Year | Property taxes | Tax assessment |
|---|---|---|
| 2025 | $2,484 +11% | $84,300 |
| 2023 | $2,239 | $84,300 |
| 2022 | $2,239 +2.1% | $84,300 |
Find assessor info on the county website
Neighborhood: 17036
Nearby schools
GreatSchools rating
- 5/10East Hanover El SchoolGrades: K-5Distance: 1.9 mi
- 6/10Lower Dauphin Middle SchoolGrades: 6-8Distance: 5.5 mi
- NAPrice SchoolGrades: 6-12Distance: 5.6 mi
Schools provided by the listing agent
- High: Lower Dauphin
- District: Lower Dauphin
Source: Bright MLS. This data may not be complete. We recommend contacting the local school district to confirm school assignments for this home.

Get pre-qualified for a loan
At Zillow Home Loans, we can pre-qualify you in as little as 5 minutes with no impact to your credit score.An equal housing lender. NMLS #10287.
