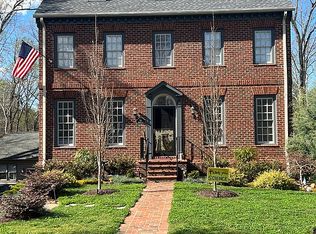Closed
$573,000
589 Sandringham Pl, Concord, NC 28025
5beds
4,180sqft
Single Family Residence
Built in 1988
0.36 Acres Lot
$618,700 Zestimate®
$137/sqft
$3,317 Estimated rent
Home value
$618,700
$557,000 - $693,000
$3,317/mo
Zestimate® history
Loading...
Owner options
Explore your selling options
What's special
Be prepared to fall in love with this 3 story home located in Concord in the Charter Oaks neighborhood. This home is perfect for Multi-generational living! As you walk through the front door an open Foyer greets you with a stunning 3 level open staircase. This Williamsburg style home located on a cul-de-sac features 5 BR's, 4.5 baths, Living room (with built-ins & gas fireplace) & formal DR with hardwood flooring, updated Kitchen with painted cabinets, granite countertops & subway tile backsplash. Kitchen also features a Breakfast area & the cutest walk in Pantry. Sit & relax in the Sunroom & enjoy a view of the backyard with above ground salt water pool. The finished Basement area with LVP flooring, features an open living area with a Kitchenette, wood burning fireplace, full bath with walk-in shower. This is perfect for a mother-in-law suite or a great area for entertaining! Large 2 car Garage, Deck, fenced rear yard & tons of storage! No HOA! Fresh paint throughout & move in ready!
Zillow last checked: 8 hours ago
Listing updated: September 15, 2023 at 06:45am
Listing Provided by:
Lisa Pricher ncrealtorlisa@gmail.com,
NorthGroup Real Estate LLC
Bought with:
Josh Dearing
Costello Real Estate and Investments LLC
Source: Canopy MLS as distributed by MLS GRID,MLS#: 4005992
Facts & features
Interior
Bedrooms & bathrooms
- Bedrooms: 5
- Bathrooms: 5
- Full bathrooms: 4
- 1/2 bathrooms: 1
Primary bedroom
- Features: Ceiling Fan(s), Walk-In Closet(s), Whirlpool
- Level: Upper
Bedroom s
- Features: Ceiling Fan(s)
- Level: Upper
Bedroom s
- Features: Ceiling Fan(s)
- Level: Upper
Bedroom s
- Features: Ceiling Fan(s), Walk-In Closet(s)
- Level: Third
Bedroom s
- Features: Ceiling Fan(s), Walk-In Closet(s)
- Level: Third
Breakfast
- Level: Main
Dining room
- Features: Tray Ceiling(s)
- Level: Main
Kitchen
- Features: Breakfast Bar, Ceiling Fan(s), Walk-In Pantry
- Level: Main
Living room
- Features: Built-in Features
- Level: Main
Sunroom
- Features: Ceiling Fan(s)
- Level: Main
Heating
- Ductless, Natural Gas
Cooling
- Central Air
Appliances
- Included: Dishwasher, Disposal, Electric Range, Microwave, Tankless Water Heater
- Laundry: In Hall, Laundry Closet, Upper Level
Features
- Breakfast Bar, Built-in Features, Pantry, Storage, Tray Ceiling(s)(s), Walk-In Closet(s), Walk-In Pantry
- Flooring: Carpet, Tile, Vinyl, Wood
- Doors: French Doors, Insulated Door(s), Storm Door(s)
- Windows: Insulated Windows
- Basement: Basement Garage Door,Exterior Entry,Finished,Full,Interior Entry,Walk-Out Access
- Fireplace features: Gas, Living Room, Wood Burning
Interior area
- Total structure area: 2,565
- Total interior livable area: 4,180 sqft
- Finished area above ground: 3,345
- Finished area below ground: 835
Property
Parking
- Total spaces: 7
- Parking features: Driveway, Attached Garage, Garage Door Opener, Garage Faces Side
- Attached garage spaces: 2
- Carport spaces: 1
- Covered spaces: 3
- Uncovered spaces: 4
Features
- Levels: Three Or More
- Stories: 3
- Patio & porch: Covered, Deck, Enclosed, Front Porch, Glass Enclosed
- Exterior features: Gas Grill
- Fencing: Back Yard,Fenced
Lot
- Size: 0.36 Acres
- Features: Cleared, Cul-De-Sac, Level, Paved, Rolling Slope, Wooded
Details
- Parcel number: 56216514040000
- Zoning: RM-1
- Special conditions: Standard
Construction
Type & style
- Home type: SingleFamily
- Architectural style: Williamsburg
- Property subtype: Single Family Residence
Materials
- Vinyl
- Foundation: Other - See Remarks
- Roof: Shingle
Condition
- New construction: No
- Year built: 1988
Utilities & green energy
- Sewer: Public Sewer
- Water: City
- Utilities for property: Cable Available
Community & neighborhood
Location
- Region: Concord
- Subdivision: Charter Oaks
Other
Other facts
- Listing terms: Cash,Conventional
- Road surface type: Concrete, Paved
Price history
| Date | Event | Price |
|---|---|---|
| 4/14/2023 | Sold | $573,000+0.5%$137/sqft |
Source: | ||
| 3/4/2023 | Listed for sale | $570,000+63.8%$136/sqft |
Source: | ||
| 12/4/2015 | Sold | $348,000$83/sqft |
Source: | ||
Public tax history
| Year | Property taxes | Tax assessment |
|---|---|---|
| 2014 | $1,919 | $274,160 |
| 2013 | $1,919 -43.2% | $274,160 |
| 2012 | $3,377 +66.7% | $274,160 -14.7% |
Find assessor info on the county website
Neighborhood: 28025
Nearby schools
GreatSchools rating
- 6/10Beverly Hills ElementaryGrades: K-5Distance: 0.3 mi
- 2/10Concord MiddleGrades: 6-8Distance: 2.2 mi
- 5/10Concord HighGrades: 9-12Distance: 0.6 mi
Schools provided by the listing agent
- Elementary: Beverly Hills
- Middle: Concord
- High: Concord
Source: Canopy MLS as distributed by MLS GRID. This data may not be complete. We recommend contacting the local school district to confirm school assignments for this home.
Get a cash offer in 3 minutes
Find out how much your home could sell for in as little as 3 minutes with a no-obligation cash offer.
Estimated market value
$618,700
Get a cash offer in 3 minutes
Find out how much your home could sell for in as little as 3 minutes with a no-obligation cash offer.
Estimated market value
$618,700
