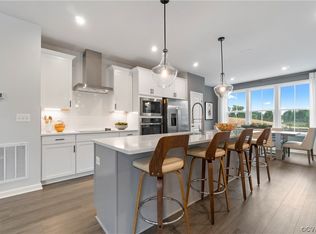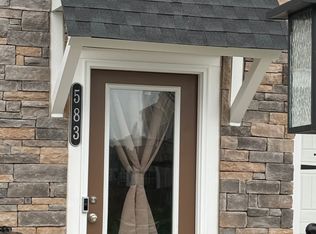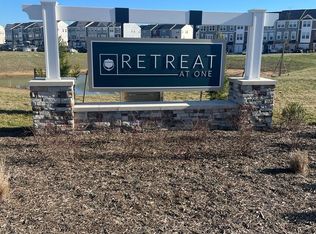Sold for $450,000 on 06/11/25
$450,000
589 Rivanna Hill Rd, Glen Allen, VA 23060
4beds
2,165sqft
Townhouse, Single Family Residence
Built in 2023
3,476.09 Square Feet Lot
$461,500 Zestimate®
$208/sqft
$2,651 Estimated rent
Home value
$461,500
$425,000 - $498,000
$2,651/mo
Zestimate® history
Loading...
Owner options
Explore your selling options
What's special
This Must-Have, END UNIT is virtually like new. Additonal upgrades have been made to the kitchen in this beautiful BALFOUR plan by Stanley Martin Homes. This home is truly the last of its kind in the popular RETREAT AT ONE community.
From the moment you enter the inviting foyer, which sits adjacent to the one-car garage, you'll know this is the home for you. The first floor also features a spacious bedroom/bath with access to a walk-out patio. One flight up, you'll discover a bright, open living area and the tastefully and meticulously renovated gourmet kitchen, which includes luxury options and high-level granite. An adorable coffee station and a cabinet for additional storage have been added for your enjoyment. The charming third level provides more comfortable living with a lovely primary owner's suite with a full bath and a large walk-in closet. Two additional bedrooms, another full bath, and a laundry area complement this level. The current owners have taken the utmost care of this fantastic END unit home.
This is the right time to own this gorgeous home, which is located near I-I-295, I-95, the new Henrico sports center, restaurants, shops, and more.
Zillow last checked: 8 hours ago
Listing updated: June 11, 2025 at 07:00pm
Listed by:
Julie Cook 804-252-9608,
Virginia Capital Realty
Bought with:
Naveed Fazlani, 0225252105
1st Class Real Estate Premier Homes
Source: CVRMLS,MLS#: 2509286 Originating MLS: Central Virginia Regional MLS
Originating MLS: Central Virginia Regional MLS
Facts & features
Interior
Bedrooms & bathrooms
- Bedrooms: 4
- Bathrooms: 4
- Full bathrooms: 3
- 1/2 bathrooms: 1
Primary bedroom
- Description: Large with walk in closet and full bath
- Level: Third
- Dimensions: 0 x 0
Bedroom 2
- Description: One of two additional bedrooms on Level 3
- Level: Third
- Dimensions: 0 x 0
Bedroom 4
- Description: Bedroom and FULL Bath on ground level
- Level: First
- Dimensions: 0 x 0
Additional room
- Description: Third bedroom of 3 on level 3, near hall bath
- Level: Third
- Dimensions: 0 x 0
Dining room
- Description: Large enough for a large dining table
- Level: Second
- Dimensions: 0 x 0
Foyer
- Description: Lovely Entrance
- Level: First
- Dimensions: 0 x 0
Other
- Description: Tub & Shower
- Level: First
Other
- Description: Tub & Shower
- Level: Third
Half bath
- Level: Second
Kitchen
- Description: REDONE with high level granite
- Level: Second
- Dimensions: 0 x 0
Laundry
- Description: Convenient to bedrooms in hall area
- Level: Third
- Dimensions: 0 x 0
Living room
- Description: Lovely with access to balcony
- Level: Second
- Dimensions: 0 x 0
Heating
- Electric, Heat Pump
Cooling
- Central Air
Appliances
- Included: Cooktop, Dishwasher, Electric Water Heater, Disposal, Ice Maker, Microwave, Range, Refrigerator
Features
- Bedroom on Main Level
- Flooring: Laminate, Partially Carpeted
- Basement: Full
- Attic: Access Only
- Has fireplace: No
Interior area
- Total interior livable area: 2,165 sqft
- Finished area above ground: 2,165
- Finished area below ground: 0
Property
Parking
- Total spaces: 1
- Parking features: Attached, Driveway, Garage, Garage Door Opener, Guest, Paved
- Attached garage spaces: 1
- Has uncovered spaces: Yes
Features
- Levels: Three Or More
- Stories: 3
- Patio & porch: Deck
- Exterior features: Paved Driveway
- Pool features: None
Lot
- Size: 3,476 sqft
- Features: Level
Details
- Parcel number: 7857594869
Construction
Type & style
- Home type: Townhouse
- Architectural style: Row House
- Property subtype: Townhouse, Single Family Residence
- Attached to another structure: Yes
Materials
- Aluminum Siding, Drywall, Frame, Vinyl Siding
- Roof: Composition
Condition
- Resale
- New construction: No
- Year built: 2023
Utilities & green energy
- Sewer: Public Sewer
- Water: Public
Community & neighborhood
Community
- Community features: Clubhouse, Deck/Porch, Street Lights
Location
- Region: Glen Allen
- Subdivision: Retreat at One
HOA & financial
HOA
- Has HOA: Yes
- HOA fee: $75 monthly
Other
Other facts
- Ownership: Individuals
- Ownership type: Sole Proprietor
Price history
| Date | Event | Price |
|---|---|---|
| 6/11/2025 | Sold | $450,000+2.3%$208/sqft |
Source: | ||
| 4/28/2025 | Pending sale | $439,950$203/sqft |
Source: | ||
| 4/11/2025 | Listed for sale | $439,950+2.3%$203/sqft |
Source: | ||
| 10/11/2023 | Sold | $430,000$199/sqft |
Source: Public Record Report a problem | ||
Public tax history
| Year | Property taxes | Tax assessment |
|---|---|---|
| 2024 | $3,329 +502.5% | $391,600 +502.5% |
| 2023 | $553 +100% | $65,000 +100% |
| 2022 | $276 | $32,500 |
Find assessor info on the county website
Neighborhood: 23060
Nearby schools
GreatSchools rating
- 4/10Longdale Elementary SchoolGrades: PK-5Distance: 0.9 mi
- 3/10Brookland Middle SchoolGrades: 6-8Distance: 1.5 mi
- 2/10Hermitage High SchoolGrades: 9-12Distance: 3.5 mi
Schools provided by the listing agent
- Elementary: Longdale
- Middle: Brookland
- High: Hermitage
Source: CVRMLS. This data may not be complete. We recommend contacting the local school district to confirm school assignments for this home.
Get a cash offer in 3 minutes
Find out how much your home could sell for in as little as 3 minutes with a no-obligation cash offer.
Estimated market value
$461,500
Get a cash offer in 3 minutes
Find out how much your home could sell for in as little as 3 minutes with a no-obligation cash offer.
Estimated market value
$461,500


