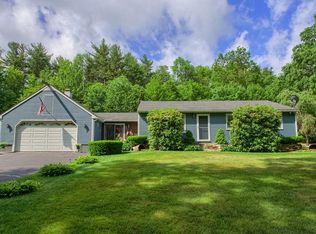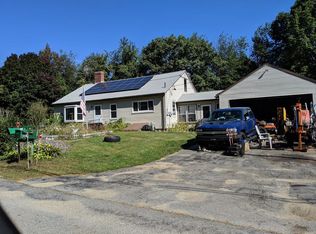What a gem this newly painted four bedroom, 1.5 bath ranch is with a bonus workshop area, root cellar and sauna in the basement! This home has a spacious living room with a beautiful picture window for plenty of light. There are hardwood floors in 3 of the bedrooms and living room. Beautiful brick wall for wood/pellet stove hookup in living room to keep warm on cold winter days. If you love country living you will enjoy the lovely yard with fruit trees, blueberry bushes and room for your garden. Make this your new home with just a few personal finishing touches.
This property is off market, which means it's not currently listed for sale or rent on Zillow. This may be different from what's available on other websites or public sources.

