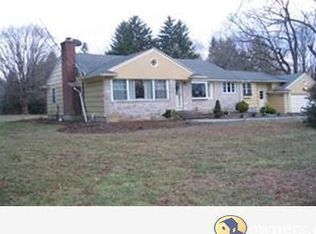Sold for $540,000
$540,000
589 Racebrook Road, Orange, CT 06477
3beds
2,136sqft
Single Family Residence
Built in 1949
0.98 Acres Lot
$736,300 Zestimate®
$253/sqft
$3,221 Estimated rent
Home value
$736,300
$663,000 - $817,000
$3,221/mo
Zestimate® history
Loading...
Owner options
Explore your selling options
What's special
This charming 3-bedroom, 1.5-bathroom Colonial is a true gem, boasting a 3-car garage and situated on a gorgeous flat property- just shy of an acre. This home offers tons of curb appeal, with its inviting architecture & elegant horseshoe driveway that adds a unique touch. The combination of the spacious yard and the lovely details of the home's exterior makes for a striking first impression. Inside you will be greeted by a foyer, an expansive living room and dining room with a fireplace, a large eat in kitchen, an office/sunroom and a powder room. Moving up the staircase to the second level there are three bedrooms, one of which is a spacious primary bedroom with ample room for expansion, particularly off the primary bedroom balcony. Capping off the second floor is a full bath. The home is equipped with beautiful hardwood floors throughout beneath the wall to wall carpets. Whether you're looking to expand or simply enjoy the current footprint of this beautiful home, this property exudes elegance from the moment you arrive.
Zillow last checked: 8 hours ago
Listing updated: June 05, 2025 at 01:09pm
Listed by:
Anthony Fabrizio 203-767-3354,
Coldwell Banker Realty 203-254-7100
Bought with:
Rosania Melo, RES.0810132
Century 21 Scala Group
Source: Smart MLS,MLS#: 24079918
Facts & features
Interior
Bedrooms & bathrooms
- Bedrooms: 3
- Bathrooms: 2
- Full bathrooms: 1
- 1/2 bathrooms: 1
Primary bedroom
- Features: Balcony/Deck, Wall/Wall Carpet, Hardwood Floor
- Level: Upper
Bedroom
- Features: Wall/Wall Carpet, Hardwood Floor
- Level: Upper
Bedroom
- Features: Wall/Wall Carpet, Hardwood Floor
- Level: Upper
Bathroom
- Level: Main
Bathroom
- Features: Tub w/Shower
- Level: Upper
Dining room
- Features: Wall/Wall Carpet, Hardwood Floor
- Level: Main
Kitchen
- Level: Main
Living room
- Features: Fireplace, Wall/Wall Carpet, Hardwood Floor
- Level: Main
Office
- Level: Main
Heating
- Hot Water, Oil
Cooling
- None
Appliances
- Included: Electric Range, Oven/Range, Microwave, Refrigerator, Dishwasher, Electric Water Heater, Water Heater
- Laundry: Lower Level
Features
- Entrance Foyer
- Basement: Full,Unfinished,Sump Pump,Storage Space,Interior Entry
- Attic: Access Via Hatch
- Number of fireplaces: 1
Interior area
- Total structure area: 2,136
- Total interior livable area: 2,136 sqft
- Finished area above ground: 2,136
Property
Parking
- Total spaces: 10
- Parking features: Attached, Detached, Paved, Off Street, Driveway, Circular Driveway, Asphalt
- Attached garage spaces: 3
- Has uncovered spaces: Yes
Features
- Patio & porch: Patio
- Exterior features: Balcony
Lot
- Size: 0.98 Acres
- Features: Level
Details
- Parcel number: 1302962
- Zoning: Reside
Construction
Type & style
- Home type: SingleFamily
- Architectural style: Colonial,Contemporary
- Property subtype: Single Family Residence
Materials
- Brick
- Foundation: Concrete Perimeter
- Roof: Asphalt,Flat
Condition
- New construction: No
- Year built: 1949
Utilities & green energy
- Sewer: Septic Tank
- Water: Public
Community & neighborhood
Location
- Region: Orange
Price history
| Date | Event | Price |
|---|---|---|
| 6/5/2025 | Sold | $540,000-5.2%$253/sqft |
Source: | ||
| 6/5/2025 | Pending sale | $569,900$267/sqft |
Source: | ||
| 3/13/2025 | Listed for sale | $569,900$267/sqft |
Source: | ||
Public tax history
| Year | Property taxes | Tax assessment |
|---|---|---|
| 2025 | $9,280 -6.1% | $318,900 |
| 2024 | $9,886 +26.1% | $318,900 +31.4% |
| 2023 | $7,842 -1.2% | $242,700 |
Find assessor info on the county website
Neighborhood: 06477
Nearby schools
GreatSchools rating
- 8/10Race Brook SchoolGrades: 1-6Distance: 0.5 mi
- 8/10Amity Middle School: OrangeGrades: 7-8Distance: 1.1 mi
- 9/10Amity Regional High SchoolGrades: 9-12Distance: 4.9 mi
Schools provided by the listing agent
- High: Amity Regional
Source: Smart MLS. This data may not be complete. We recommend contacting the local school district to confirm school assignments for this home.
Get pre-qualified for a loan
At Zillow Home Loans, we can pre-qualify you in as little as 5 minutes with no impact to your credit score.An equal housing lender. NMLS #10287.
Sell with ease on Zillow
Get a Zillow Showcase℠ listing at no additional cost and you could sell for —faster.
$736,300
2% more+$14,726
With Zillow Showcase(estimated)$751,026
