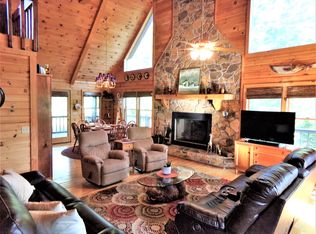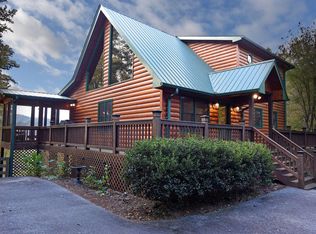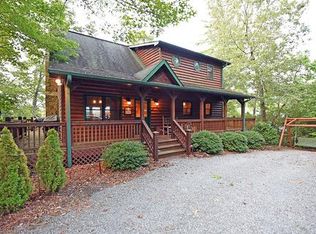This Gorgeous Mountain home is now in an estate and heirs say SELL! Single family residence built with 2 families in mind and less than a mile from Blue Ridge. Perfect for investors!GREAT INCOME POTENTIAL! Separate entrances provide privacy with shared access to garage, common hallway and partially finished basement that leads to a private patio. Each side has a master with private bath and guest bedroom with guest bath. Kitchen and living areas are open for easy entertaining and both have custom built fireplaces. To many extras to mention just come see for yourself!
This property is off market, which means it's not currently listed for sale or rent on Zillow. This may be different from what's available on other websites or public sources.


