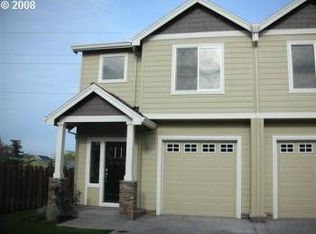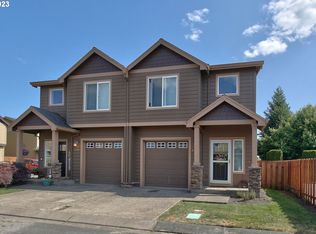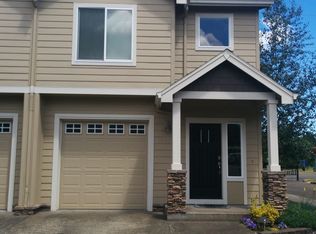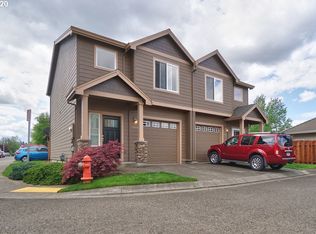Sold
$725,000
589 NE Territorial Rd, Canby, OR 97013
4beds
2,699sqft
Residential, Single Family Residence
Built in 1993
0.59 Acres Lot
$723,200 Zestimate®
$269/sqft
$3,285 Estimated rent
Home value
$723,200
$680,000 - $774,000
$3,285/mo
Zestimate® history
Loading...
Owner options
Explore your selling options
What's special
Welcome to this stunning single-level residence, nestled on a professionally landscaped over half acre lot. Ideal for those seeking comfort and convenience, this home offers a seamless blend of elegance and functionality. Step inside to discover a formal sitting area with a cozy gas fireplace, creating a perfect ambiance for relaxation. The formal dining room, complete with built-ins, offers an inviting space for entertaining guests. The expansive family room boasts large windows that frame views of the private and lush property, complemented by a second gas fireplace that enhances the room’s high end finishes. The kitchen is a chef’s dream, featuring a spacious island, ample pantry space, and opens into a delightful eating area, making it ideal for both casual meals and hosting gatherings. Versatile den equipped with built-in desks and cabinets is perfect for a home office or study. Retreat to the luxurious primary bedroom suite, which includes elegant French doors that open to the partially covered back patio. The enormous bathroom offers a double vanity, a soaking tub, and spacious walk in closet. Outdoor enthusiasts will appreciate the expansive back patio, ideal for dining and entertaining. The meticulously landscaped grounds offer privacy and tranquility, with additional features such as RV parking, a storage shed, and a three-car garage providing ample space for all your needs.
Zillow last checked: 8 hours ago
Listing updated: November 08, 2025 at 09:00pm
Listed by:
Stephanie Peck 503-832-0180,
eXp Realty, LLC
Bought with:
Stephanie Peck, 200708180
eXp Realty, LLC
Source: RMLS (OR),MLS#: 24523864
Facts & features
Interior
Bedrooms & bathrooms
- Bedrooms: 4
- Bathrooms: 2
- Full bathrooms: 2
- Main level bathrooms: 2
Primary bedroom
- Level: Main
Bedroom 2
- Level: Main
Bedroom 3
- Level: Main
Bedroom 4
- Level: Main
Dining room
- Level: Main
Family room
- Level: Main
Kitchen
- Level: Main
Living room
- Level: Main
Heating
- Heat Pump
Cooling
- Heat Pump
Appliances
- Included: Built In Oven, Cooktop, Dishwasher, Disposal, Free-Standing Refrigerator, Microwave, Gas Water Heater
Features
- Ceiling Fan(s), High Ceilings, Sound System, Vaulted Ceiling(s), Granite, Kitchen Island, Pantry
- Flooring: Hardwood, Wall to Wall Carpet
- Windows: Vinyl Frames
- Basement: Crawl Space
- Number of fireplaces: 2
- Fireplace features: Gas
Interior area
- Total structure area: 2,699
- Total interior livable area: 2,699 sqft
Property
Parking
- Total spaces: 3
- Parking features: Driveway, RV Access/Parking, Garage Door Opener, Attached
- Attached garage spaces: 3
- Has uncovered spaces: Yes
Accessibility
- Accessibility features: Garage On Main, One Level, Accessibility
Features
- Levels: One
- Stories: 1
- Patio & porch: Patio
- Has view: Yes
- View description: Trees/Woods
Lot
- Size: 0.59 Acres
- Features: Level, Private, Trees, SqFt 20000 to Acres1
Details
- Additional structures: RVParking, ToolShed
- Parcel number: 01567058
Construction
Type & style
- Home type: SingleFamily
- Architectural style: Custom Style
- Property subtype: Residential, Single Family Residence
Materials
- Brick, Cement Siding
- Foundation: Concrete Perimeter
- Roof: Composition
Condition
- Resale
- New construction: No
- Year built: 1993
Utilities & green energy
- Gas: Gas
- Sewer: Public Sewer
- Water: Public
- Utilities for property: Cable Connected
Community & neighborhood
Location
- Region: Canby
Other
Other facts
- Listing terms: Cash,Conventional
- Road surface type: Paved
Price history
| Date | Event | Price |
|---|---|---|
| 12/16/2024 | Sold | $725,000-8.2%$269/sqft |
Source: | ||
| 11/18/2024 | Pending sale | $790,000$293/sqft |
Source: | ||
| 10/30/2024 | Price change | $790,000-4.2%$293/sqft |
Source: | ||
| 9/23/2024 | Price change | $825,000-2.9%$306/sqft |
Source: | ||
| 9/7/2024 | Listed for sale | $850,000+2261.1%$315/sqft |
Source: | ||
Public tax history
| Year | Property taxes | Tax assessment |
|---|---|---|
| 2025 | $10,926 +2.9% | $616,735 +3% |
| 2024 | $10,620 +2.4% | $598,772 +3% |
| 2023 | $10,370 +6.2% | $581,333 +3% |
Find assessor info on the county website
Neighborhood: 97013
Nearby schools
GreatSchools rating
- 3/10William Knight Elementary SchoolGrades: K-6Distance: 0.9 mi
- 3/10Baker Prairie Middle SchoolGrades: 7-8Distance: 1.6 mi
- 7/10Canby High SchoolGrades: 9-12Distance: 1.5 mi
Schools provided by the listing agent
- Elementary: Knight
- Middle: Baker Prairie
- High: Canby
Source: RMLS (OR). This data may not be complete. We recommend contacting the local school district to confirm school assignments for this home.
Get a cash offer in 3 minutes
Find out how much your home could sell for in as little as 3 minutes with a no-obligation cash offer.
Estimated market value
$723,200



