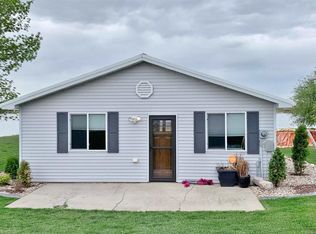Sold
Price Unknown
589 N Rice Lake Rd, Douglas, ND 58735
4beds
4baths
3,200sqft
Lake Property
Built in 2011
-- sqft lot
$566,000 Zestimate®
$--/sqft
$3,128 Estimated rent
Home value
$566,000
$526,000 - $611,000
$3,128/mo
Zestimate® history
Loading...
Owner options
Explore your selling options
What's special
A beautiful home located on Rice Lake. 4 bedrooms, 4 bath split foyer built in 2011.
Zillow last checked: 8 hours ago
Listing updated: August 03, 2023 at 09:43am
Listed by:
SHEILA KUBAS 701-721-1900,
Preferred Partners Real Estate,
DAWN RASMUSSEN 701-833-1770,
Preferred Partners Real Estate
Source: Minot MLS,MLS#: 230970
Facts & features
Interior
Bedrooms & bathrooms
- Bedrooms: 4
- Bathrooms: 4
- Main level bathrooms: 2
Primary bedroom
- Description: Large
- Level: Upper
Bedroom 1
- Description: Carpet
- Level: Upper
Bedroom 2
- Description: Carpet
- Level: Lower
Bedroom 3
- Level: Lower
Bedroom 4
- Description: Non Egress
- Level: Lower
Dining room
- Description: Open To Kitchen
- Level: Upper
Family room
- Description: Open / Lake View
- Level: Lower
Kitchen
- Description: & L / 2 Full Kitchens
- Level: Upper
Living room
- Description: Open / Lake View
- Level: Upper
Heating
- Forced Air, Propane Owned
Cooling
- Central Air
Appliances
- Included: Microwave, Dishwasher, Refrigerator, Range/Oven, Washer, Dryer
- Laundry: Main Level
Features
- Flooring: Carpet, Hardwood, Tile
- Basement: Finished,Full,Walk-Out Access
- Number of fireplaces: 2
- Fireplace features: Gas, Lower, Upper
Interior area
- Total structure area: 3,200
- Total interior livable area: 3,200 sqft
- Finished area above ground: 1,600
Property
Parking
- Total spaces: 3
- Parking features: RV Access/Parking, Detached, Garage: Lights, Opener, Oversize Door, Driveway: Paved
- Garage spaces: 3
- Has uncovered spaces: Yes
Features
- Levels: Split Foyer
- Patio & porch: Deck, Patio
Details
- Additional structures: Shed(s)
- Parcel number: RL030090000380
- Zoning: Unknown
Construction
Type & style
- Home type: SingleFamily
- Property subtype: Lake Property
Materials
- Foundation: Concrete Perimeter
- Roof: Steel
Condition
- New construction: No
- Year built: 2011
Utilities & green energy
- Sewer: Other
- Water: Rural
Community & neighborhood
Location
- Region: Douglas
Price history
| Date | Event | Price |
|---|---|---|
| 8/3/2023 | Sold | -- |
Source: | ||
| 7/2/2021 | Sold | -- |
Source: | ||
| 11/2/2020 | Listing removed | $470,000$147/sqft |
Source: CENTURY 21, ACTION REALTORS #201418 Report a problem | ||
| 7/15/2020 | Listed for sale | $470,000+4.5%$147/sqft |
Source: CENTURY 21, ACTION REALTORS #201418 Report a problem | ||
| 1/31/2020 | Listing removed | $449,900$141/sqft |
Source: CENTURY 21, ACTION REALTORS #191683 Report a problem | ||
Public tax history
| Year | Property taxes | Tax assessment |
|---|---|---|
| 2024 | $7,259 +12.8% | $470,000 +10.1% |
| 2023 | $6,438 +0.7% | $427,000 +0.7% |
| 2022 | $6,390 +26.1% | $424,000 +37.2% |
Find assessor info on the county website
Neighborhood: 58735
Nearby schools
GreatSchools rating
- 5/10South Prairie Elementary SchoolGrades: PK-8Distance: 11.6 mi
- 2/10South Prairie High SchoolGrades: 9-12Distance: 11.6 mi
Schools provided by the listing agent
- District: South Prairie
Source: Minot MLS. This data may not be complete. We recommend contacting the local school district to confirm school assignments for this home.
