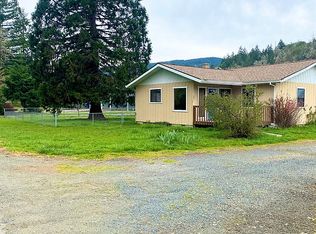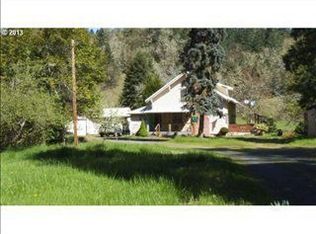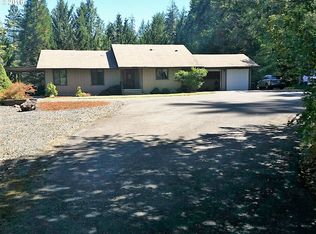Sold
$390,000
589 Lockwood Rd, Roseburg, OR 97471
3beds
1,618sqft
Residential, Single Family Residence
Built in 1961
1.01 Acres Lot
$436,200 Zestimate®
$241/sqft
$1,869 Estimated rent
Home value
$436,200
$410,000 - $462,000
$1,869/mo
Zestimate® history
Loading...
Owner options
Explore your selling options
What's special
Come see this original homesteader one story house with a large 36 x 40 shop with an additional car port off the shop for RV parking. Several woodworking tools in the shop come with the house! Large 2 car garage has an extended carport attached to it. Beautiful pond off of the back covered patio, large garden shed/greenhouse, grape vines from Giradet vineyard/per seller, fenced in garden, breathtaking mountain views. Very quiet street. Don't miss this! Call to book your appointment today! 541-580-8089
Zillow last checked: 8 hours ago
Listing updated: July 20, 2023 at 11:28am
Listed by:
Hannah Kelsey david@roseburgbeacon.com,
Alpine Real Estate 1, LLC
Bought with:
OR and WA Non Rmls, NA
Non Rmls Broker
Source: RMLS (OR),MLS#: 23085009
Facts & features
Interior
Bedrooms & bathrooms
- Bedrooms: 3
- Bathrooms: 2
- Full bathrooms: 1
- Partial bathrooms: 1
- Main level bathrooms: 2
Primary bedroom
- Features: Closet, Laminate Flooring
- Level: Main
- Area: 182
- Dimensions: 13 x 14
Bedroom 2
- Features: Closet, Laminate Flooring
- Level: Main
- Area: 120
- Dimensions: 12 x 10
Bedroom 3
- Features: Closet, Laminate Flooring
- Level: Main
- Area: 120
- Dimensions: 12 x 10
Dining room
- Features: Laminate Flooring
- Level: Main
Living room
- Features: Wallto Wall Carpet
- Level: Main
- Area: 320
- Dimensions: 16 x 20
Heating
- Heat Pump, Wood Stove
Appliances
- Included: Built In Oven, Built-In Range, Dishwasher, Free-Standing Refrigerator, Stainless Steel Appliance(s)
Features
- Closet
- Flooring: Laminate, Vinyl, Wall to Wall Carpet
- Windows: Double Pane Windows, Vinyl Frames
- Basement: Crawl Space
- Number of fireplaces: 1
- Fireplace features: Pellet Stove, Wood Burning
Interior area
- Total structure area: 1,618
- Total interior livable area: 1,618 sqft
Property
Parking
- Total spaces: 2
- Parking features: Driveway, RV Access/Parking, RV Boat Storage, Attached, Carport, Extra Deep Garage
- Attached garage spaces: 2
- Has carport: Yes
- Has uncovered spaces: Yes
Accessibility
- Accessibility features: Minimal Steps, Accessibility
Features
- Levels: One
- Stories: 1
- Patio & porch: Covered Patio
- Exterior features: Garden
- Fencing: Fenced
- Has view: Yes
- View description: Mountain(s), Seasonal
Lot
- Size: 1.01 Acres
- Features: Seasonal, Acres 1 to 3
Details
- Additional structures: Greenhouse, RVParking, RVBoatStorage
- Parcel number: R52437
- Zoning: 5R
Construction
Type & style
- Home type: SingleFamily
- Property subtype: Residential, Single Family Residence
Materials
- Lap Siding
- Foundation: Concrete Perimeter
- Roof: Composition
Condition
- Resale
- New construction: No
- Year built: 1961
Utilities & green energy
- Sewer: Standard Septic
- Water: Well
Community & neighborhood
Location
- Region: Roseburg
Other
Other facts
- Listing terms: Cash,Conventional,FHA,USDA Loan,VA Loan
- Road surface type: Paved
Price history
| Date | Event | Price |
|---|---|---|
| 7/19/2023 | Sold | $390,000-11.2%$241/sqft |
Source: | ||
| 7/9/2023 | Pending sale | $439,000$271/sqft |
Source: | ||
| 6/24/2023 | Listed for sale | $439,000$271/sqft |
Source: | ||
Public tax history
| Year | Property taxes | Tax assessment |
|---|---|---|
| 2024 | $2,240 -9.6% | $216,568 -9.8% |
| 2023 | $2,479 +3% | $240,014 +3% |
| 2022 | $2,406 +2.5% | $233,024 +3% |
Find assessor info on the county website
Neighborhood: 97471
Nearby schools
GreatSchools rating
- 6/10Lookingglass Elementary SchoolGrades: K-5Distance: 7.6 mi
- 4/10Winston Middle SchoolGrades: 6-8Distance: 9 mi
- 5/10Douglas High SchoolGrades: 9-12Distance: 7.5 mi
Schools provided by the listing agent
- Elementary: Lookingglass
- Middle: Winston
- High: Douglas
Source: RMLS (OR). This data may not be complete. We recommend contacting the local school district to confirm school assignments for this home.
Get pre-qualified for a loan
At Zillow Home Loans, we can pre-qualify you in as little as 5 minutes with no impact to your credit score.An equal housing lender. NMLS #10287.


