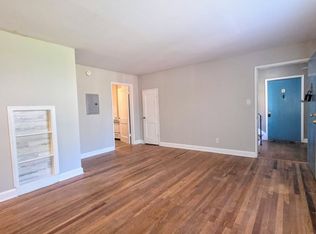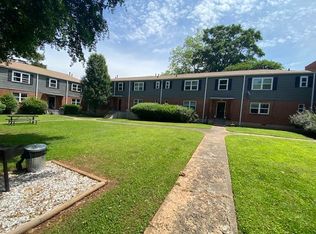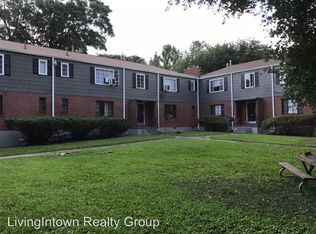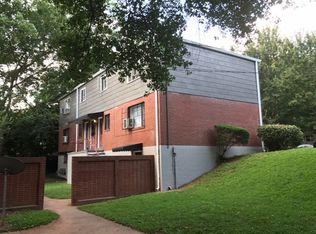Closed
$1,753,000
589 Julia St NE, Atlanta, GA 30307
5beds
3,492sqft
Single Family Residence, Residential
Built in 2004
8,263.33 Square Feet Lot
$1,709,200 Zestimate®
$502/sqft
$5,684 Estimated rent
Home value
$1,709,200
$1.61M - $1.79M
$5,684/mo
Zestimate® history
Loading...
Owner options
Explore your selling options
What's special
This stunning urban oasis offers direct private access to Freedom Park/Trail, seamlessly connecting to the ATL BeltLine. The centerpiece of this remarkable property is the heated saltwater PebbleTec pool with bluestone coping, accompanied by a spa with a waterfall feature and a fire strip, creating an inviting outdoor retreat. Additionally, the pool house is a luxurious addition, featuring a Thermador second kitchen, a full bath adorned with Carrara Marble, and an outdoor grilling station, perfect for entertaining guests or enjoying leisurely afternoons. The main house has been meticulously maintained and showcases double porches, hardwood floors, extensive moldings and trim, high-end bathrooms, and a kitchen that is a chef's dream. The kitchen boasts glass SubZero refrigeration, a Wolf gas range, Carrara counters and backsplash, designer lighting, and custom drapery and shutters. Granite floors add a touch of elegance, and a 2-car garage provides convenient parking. The fully finished basement is a versatile space, complete with a full kitchen, bedroom, and bathroom, offering the ideal setup for an in-law or au pair suite. Whether you're relaxing by the pool, enjoying the tranquil surroundings of Freedom Park, or entertaining in style, this urban oasis offers the perfect blend of luxury, comfort, and convenience.
Zillow last checked: 8 hours ago
Listing updated: December 09, 2024 at 11:11am
Listing Provided by:
JARED SAPP,
Atlanta Fine Homes Sotheby's International
Bought with:
Hester Group
Harry Norman Realtors
Steven Amos, 377479
Harry Norman Realtors
Source: FMLS GA,MLS#: 7337690
Facts & features
Interior
Bedrooms & bathrooms
- Bedrooms: 5
- Bathrooms: 5
- Full bathrooms: 5
- Main level bathrooms: 2
- Main level bedrooms: 1
Primary bedroom
- Features: Split Bedroom Plan
- Level: Split Bedroom Plan
Bedroom
- Features: Split Bedroom Plan
Primary bathroom
- Features: Double Vanity, Separate Tub/Shower
Dining room
- Features: Open Concept
Kitchen
- Features: Breakfast Bar, Cabinets White, Eat-in Kitchen, Stone Counters
Heating
- Natural Gas, Zoned
Cooling
- Zoned
Appliances
- Included: Dishwasher, Disposal, Gas Range, Microwave, Refrigerator, Self Cleaning Oven
- Laundry: Laundry Room, Main Level
Features
- Bookcases, Double Vanity, Entrance Foyer, High Ceilings 10 ft Main, High Speed Internet, Walk-In Closet(s)
- Flooring: Ceramic Tile, Hardwood, Other
- Windows: Insulated Windows
- Basement: Daylight,Exterior Entry,Finished,Finished Bath,Interior Entry
- Number of fireplaces: 1
- Fireplace features: Family Room, Gas Log, Gas Starter
- Common walls with other units/homes: No Common Walls
Interior area
- Total structure area: 3,492
- Total interior livable area: 3,492 sqft
Property
Parking
- Total spaces: 2
- Parking features: Attached, Drive Under Main Level, Garage, Garage Faces Side, Level Driveway
- Attached garage spaces: 2
- Has uncovered spaces: Yes
Accessibility
- Accessibility features: None
Features
- Levels: Two
- Stories: 2
- Patio & porch: Covered, Deck, Front Porch, Patio, Rear Porch
- Exterior features: Balcony, Courtyard, Garden, Private Yard, No Dock
- Pool features: Gunite, Heated, In Ground
- Has spa: Yes
- Spa features: Private
- Fencing: Back Yard
- Has view: Yes
- View description: City
- Waterfront features: None
- Body of water: None
Lot
- Size: 8,263 sqft
- Features: Back Yard, Private
Details
- Additional structures: Pool House
- Parcel number: 14 001500031116
- On leased land: Yes
- Other equipment: None
- Horse amenities: None
Construction
Type & style
- Home type: SingleFamily
- Architectural style: Contemporary,Craftsman,Traditional
- Property subtype: Single Family Residence, Residential
Materials
- Cement Siding
- Foundation: See Remarks
- Roof: Composition
Condition
- Resale
- New construction: No
- Year built: 2004
Utilities & green energy
- Electric: None
- Sewer: Public Sewer
- Water: Public
- Utilities for property: Cable Available, Electricity Available, Natural Gas Available, Phone Available, Sewer Available, Water Available
Green energy
- Energy efficient items: Insulation, Thermostat
- Energy generation: None
Community & neighborhood
Security
- Security features: Fire Alarm, Security System Owned, Smoke Detector(s)
Community
- Community features: Near Beltline, Near Public Transport, Near Schools, Near Shopping, Near Trails/Greenway, Park, Playground, Public Transportation, Restaurant
Location
- Region: Atlanta
- Subdivision: Poncey Highland
HOA & financial
HOA
- Has HOA: No
Other
Other facts
- Road surface type: Paved
Price history
| Date | Event | Price |
|---|---|---|
| 4/9/2024 | Sold | $1,753,000-2%$502/sqft |
Source: | ||
| 3/9/2024 | Pending sale | $1,789,000$512/sqft |
Source: | ||
| 2/14/2024 | Listed for sale | $1,789,000+30.1%$512/sqft |
Source: | ||
| 11/4/2019 | Sold | $1,375,000$394/sqft |
Source: | ||
| 10/18/2019 | Pending sale | $1,375,000$394/sqft |
Source: Atlanta Fine Homes Sotheby's International Realty #6621958 Report a problem | ||
Public tax history
| Year | Property taxes | Tax assessment |
|---|---|---|
| 2024 | $18,387 +29.9% | $537,440 |
| 2023 | $14,150 -10.3% | $537,440 +19.1% |
| 2022 | $15,782 +3.1% | $451,360 +3% |
Find assessor info on the county website
Neighborhood: Poncey-Highland
Nearby schools
GreatSchools rating
- 8/10Springdale Park Elementary SchoolGrades: K-5Distance: 0.4 mi
- 8/10David T Howard Middle SchoolGrades: 6-8Distance: 1.4 mi
- 9/10Midtown High SchoolGrades: 9-12Distance: 1.4 mi
Schools provided by the listing agent
- Elementary: Springdale Park
- Middle: David T Howard
- High: Midtown
Source: FMLS GA. This data may not be complete. We recommend contacting the local school district to confirm school assignments for this home.
Get a cash offer in 3 minutes
Find out how much your home could sell for in as little as 3 minutes with a no-obligation cash offer.
Estimated market value
$1,709,200



