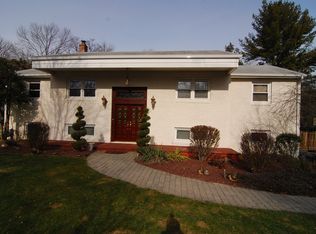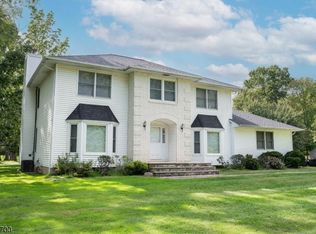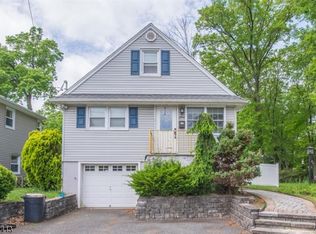Spacious, custom ranch like no other! 3/4 bedrooms on first floor and terrific one floor living. Immaculate! Gorgeous wood floors, updated kit.Loft for additional guests or private home office with bath. Basement currently stocked with another full kitchen and oversized den with separate entrance. Two other rooms, laundry, stunning wet bar and full bath complete the lower level. Tremendous possibilities. New shed for storage. Two driveways for additional parking for large crowds. Perfect for multigenerational living. Desirable commuting location with public transportation to NYC Rt 46, 80 &287
This property is off market, which means it's not currently listed for sale or rent on Zillow. This may be different from what's available on other websites or public sources.


