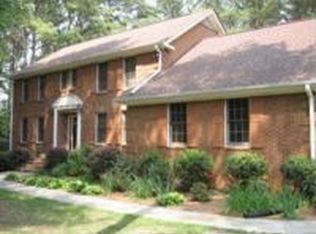Total Rehab! The beautiful 4 sided brick 2 story traditional home is on a full finish- basement! This amazing property sit on 3.2 acres and sits approx. 300 feet from the road frontage. Perfect for entertaining with the feel of a private retreat, this move is move -in ready! 5 Spacious bedroom with a possible 6th room on the lower level. The home features a Banquet size D/Rm,separate L/Rm,Den w/fireplace,wet bar, Gourmet kitchen,Separate breakfast area,Mud/laundry rm , In-law suite , Hardwood &Marble flooring,Granite and solid surface c/tops and stain steel appliances. Enjoy looking at the lust natural landscape from an unbelievable deck, that wraps around the entire back of the home. Private fencing encloses a large portion of the property.
This property is off market, which means it's not currently listed for sale or rent on Zillow. This may be different from what's available on other websites or public sources.
