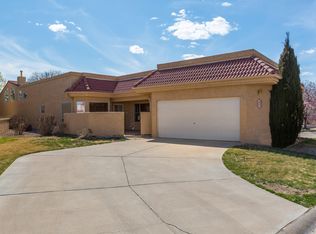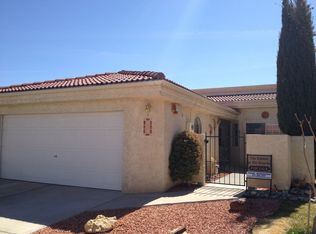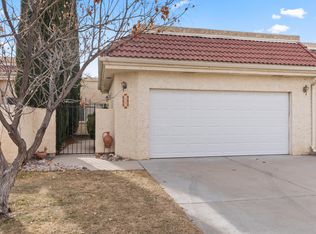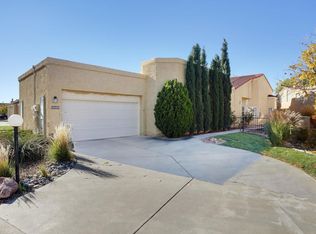Sold on 10/13/23
Price Unknown
589 Eastlake Dr SE, Rio Rancho, NM 87124
2beds
1,770sqft
Townhouse
Built in 1992
3,920.4 Square Feet Lot
$315,500 Zestimate®
$--/sqft
$2,075 Estimated rent
Home value
$315,500
$300,000 - $331,000
$2,075/mo
Zestimate® history
Loading...
Owner options
Explore your selling options
What's special
Very Special 55+ Gated Community (no residents allowed under 18) Sundrenched & Open 2 Bedroom Plus Study/Den. 2 Car Garage with Storage Galore. Interior Lot backing to Parklike common area. NEW Furnace/Refrigerated AC/ Water Heater/ Skylights. Tiled Entry with Kokopelli sidelight. Lovely bay dining nook. Lots of prep area in Kitchen - Fun Accents of Etched Glass Hummingbirds, Art Tile sink backsplash. Refrigerator, W/D, Freezer all stay! Most furniture can stay. Great Room has Cathedral Ceilings & Gas Log Fireplace, slider to charming patio and manageable small EZ Care backyard. Separated bedrooms. Skylights and Clerestory Windows for wonderful natural light. Generous Primary bedroom has Vaulted Ceiling, Separate Tub + Shower, Walk-in Closet. Affordable, lovingly cared for - A Must See
Zillow last checked: 8 hours ago
Listing updated: April 27, 2025 at 01:10pm
Listed by:
Eric B Harris 505-350-5080,
Coldwell Banker Legacy
Bought with:
Roberta A Lowe, 44462
Sotheby's International Realty
Source: SWMLS,MLS#: 1041101
Facts & features
Interior
Bedrooms & bathrooms
- Bedrooms: 2
- Bathrooms: 2
- Full bathrooms: 1
- 3/4 bathrooms: 1
Primary bedroom
- Level: Main
- Area: 228.2
- Dimensions: 16.3 x 14
Bedroom 2
- Level: Main
- Area: 132
- Dimensions: 12 x 11
Dining room
- Level: Main
- Area: 110
- Dimensions: 11 x 10
Kitchen
- Level: Main
- Area: 135
- Dimensions: 15 x 9
Living room
- Level: Main
- Area: 336
- Dimensions: 24 x 14
Office
- Level: Main
- Area: 129.8
- Dimensions: 11.8 x 11
Heating
- Central, Forced Air, Natural Gas
Cooling
- Central Air, Refrigerated
Appliances
- Included: Dryer, Dishwasher, Free-Standing Electric Range, Disposal, Microwave, Refrigerator, Range Hood, Washer
- Laundry: Washer Hookup, Dryer Hookup, ElectricDryer Hookup
Features
- Breakfast Bar, Breakfast Area, Bathtub, Ceiling Fan(s), Cathedral Ceiling(s), Entrance Foyer, Great Room, High Ceilings, Home Office, Main Level Primary, Pantry, Skylights, Soaking Tub, Separate Shower, Cable TV, Walk-In Closet(s)
- Flooring: Carpet, Vinyl
- Windows: Double Pane Windows, Insulated Windows, Skylight(s)
- Has basement: No
- Number of fireplaces: 1
- Fireplace features: Glass Doors, Gas Log
Interior area
- Total structure area: 1,770
- Total interior livable area: 1,770 sqft
Property
Parking
- Total spaces: 2
- Parking features: Finished Garage, Garage Door Opener, Heated Garage, Storage
- Garage spaces: 2
Features
- Levels: One
- Stories: 1
- Patio & porch: Covered, Patio
- Exterior features: Courtyard, Private Yard
- Fencing: Gate,Wall
Lot
- Size: 3,920 sqft
- Features: Landscaped
Details
- Parcel number: 1013069416060
- Zoning description: R-1
Construction
Type & style
- Home type: Townhouse
- Property subtype: Townhouse
- Attached to another structure: Yes
Materials
- Frame, Stucco
- Roof: Mixed,Pitched,Tile
Condition
- Resale
- New construction: No
- Year built: 1992
Details
- Builder name: Lemaster
Utilities & green energy
- Sewer: Public Sewer
- Water: Public
- Utilities for property: Cable Connected, Electricity Connected, Natural Gas Connected, Phone Connected, Sewer Connected, Underground Utilities, Water Connected
Green energy
- Energy generation: None
Community & neighborhood
Security
- Security features: Security Gate
Senior living
- Senior community: Yes
Location
- Region: Rio Rancho
- Subdivision: The Islands 2
HOA & financial
HOA
- Has HOA: Yes
- HOA fee: $225 monthly
- Services included: Common Areas, Road Maintenance, Utilities
- Association name: The Islands At Rr
Other
Other facts
- Listing terms: Cash,Conventional,FHA,VA Loan
Price history
| Date | Event | Price |
|---|---|---|
| 10/13/2023 | Sold | -- |
Source: | ||
| 9/23/2023 | Pending sale | $300,000$169/sqft |
Source: | ||
| 9/11/2023 | Listed for sale | $300,000$169/sqft |
Source: | ||
| 9/10/2023 | Pending sale | $300,000$169/sqft |
Source: | ||
| 9/7/2023 | Listed for sale | $300,000$169/sqft |
Source: | ||
Public tax history
| Year | Property taxes | Tax assessment |
|---|---|---|
| 2025 | $3,184 -0.2% | $93,234 +3% |
| 2024 | $3,190 +36% | $90,519 +27.7% |
| 2023 | $2,346 +2.2% | $70,876 +3% |
Find assessor info on the county website
Neighborhood: 87124
Nearby schools
GreatSchools rating
- 5/10Rio Rancho Elementary SchoolGrades: K-5Distance: 0.8 mi
- 7/10Rio Rancho Middle SchoolGrades: 6-8Distance: 2.4 mi
- 7/10Rio Rancho High SchoolGrades: 9-12Distance: 1.2 mi
Get a cash offer in 3 minutes
Find out how much your home could sell for in as little as 3 minutes with a no-obligation cash offer.
Estimated market value
$315,500
Get a cash offer in 3 minutes
Find out how much your home could sell for in as little as 3 minutes with a no-obligation cash offer.
Estimated market value
$315,500



