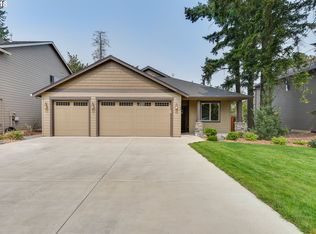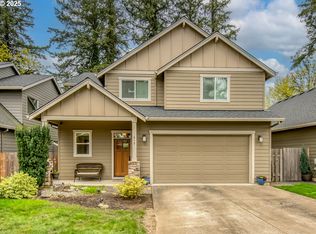PRICE REDUCED!CLEAN LIKE NEW 3 bed,2 1/2 baths.Very light and bright inside. Private.Stainless Steel Appliances,marble counters,and tiled bathroom floors Covered Deck.Fenced backyard. Built in pantry.Utility room upstairs.Tool shed included.Walk to shopping malls and stores.Yard has new fence installed. New Fire pit. New Elementary School.Washer/Dryer sold separate.Listing agent related to seller.Seller Motivated!
This property is off market, which means it's not currently listed for sale or rent on Zillow. This may be different from what's available on other websites or public sources.

