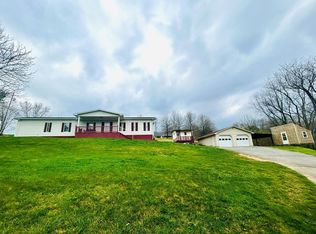Sold for $178,500
$178,500
589 Davis Valley Rd, Rural Retreat, VA 24368
3beds
1,860sqft
Detached, Manufactured Home, Mobile Home
Built in 2006
0.68 Acres Lot
$179,100 Zestimate®
$96/sqft
$1,341 Estimated rent
Home value
$179,100
Estimated sales range
Not available
$1,341/mo
Zestimate® history
Loading...
Owner options
Explore your selling options
What's special
Welcome to 589 Davis Valley Road! Located in the serene countryside of Smyth County, this well-maintained home is ready to call you its new owner! Upon stepping inside, you'll be greeted by a spacious living room complete with a wood-burning fire place perfect for those cozy memories, 3 generously sized bedrooms with walk-in closets, and a semi-open concept living area perfect for entertaining guests! As you venture outside, you'll find a recently resealed driveway offering ample parking for everyone, a large front porch allowing you to bask in the beautiful scenery around you, and a large yard perfect for children and fur babies at play! In addition to being move-in ready, this home is conveniently located to Interstate 81, as well as the charming towns of Rural Retreat, Wytheville and Marion. What more could you want? Schedule your private showing today!
Zillow last checked: 8 hours ago
Listing updated: January 08, 2026 at 08:16am
Listed by:
Jake Roberts 276-620-1410,
Berkshire Hathaway Home Services Mountain Sky Properties-Wythev
Bought with:
Non-MLS Non-MLS
Non-MLS Office
Source: New River Valley AOR,MLS#: 425611
Facts & features
Interior
Bedrooms & bathrooms
- Bedrooms: 3
- Bathrooms: 2
- Full bathrooms: 2
- Main level bathrooms: 2
- Main level bedrooms: 3
Basement
- Area: 0
Heating
- Heat Pump
Cooling
- Heat Pump
Appliances
- Included: Dryer/Electric, Microwave, Electric Range, Refrigerator, Washer, Electric Water Heater
- Laundry: Main Level
Features
- Ceiling Fan(s), Pantry, Walk-In Closet(s), Master Downstairs
- Basement: Crawl Space
- Attic: Access Only
- Has fireplace: Yes
- Fireplace features: Living Room, Wood Burning
Interior area
- Total structure area: 1,860
- Total interior livable area: 1,860 sqft
- Finished area above ground: 1,860
- Finished area below ground: 0
Property
Parking
- Parking features: None, Blacktop Driveway
- Has uncovered spaces: Yes
Features
- Levels: One
- Stories: 1
- Patio & porch: Porch
- Exterior features: Storage
Lot
- Size: 0.68 Acres
Details
- Parcel number: 38D*1*20
Construction
Type & style
- Home type: MobileManufactured
- Property subtype: Detached, Manufactured Home, Mobile Home
Materials
- Vinyl Siding
- Roof: Shingle
Condition
- Very Good
- Year built: 2006
Utilities & green energy
- Sewer: Septic Tank
- Water: Well
Community & neighborhood
Location
- Region: Rural Retreat
- Subdivision: Other
HOA & financial
HOA
- Has HOA: No
Other
Other facts
- Body type: Double Wide
Price history
| Date | Event | Price |
|---|---|---|
| 1/8/2026 | Sold | $178,500+2%$96/sqft |
Source: | ||
| 1/1/2026 | Contingent | $175,000$94/sqft |
Source: | ||
| 11/17/2025 | Pending sale | $175,000$94/sqft |
Source: | ||
| 11/17/2025 | Contingent | $175,000$94/sqft |
Source: | ||
| 11/2/2025 | Listed for sale | $175,000$94/sqft |
Source: | ||
Public tax history
| Year | Property taxes | Tax assessment |
|---|---|---|
| 2024 | $937 +36.1% | $158,800 +70.8% |
| 2023 | $688 | $93,000 |
| 2022 | $688 | $93,000 |
Find assessor info on the county website
Neighborhood: 24368
Nearby schools
GreatSchools rating
- 5/10Atkins Elementary SchoolGrades: PK-5Distance: 3.1 mi
- 3/10Marion Middle SchoolGrades: 6-8Distance: 8.6 mi
- 6/10Marion Senior High SchoolGrades: 9-12Distance: 8.1 mi
Schools provided by the listing agent
- Elementary: Atkins
- Middle: Marion
- High: Marion Senior
- District: Smyth
Source: New River Valley AOR. This data may not be complete. We recommend contacting the local school district to confirm school assignments for this home.
