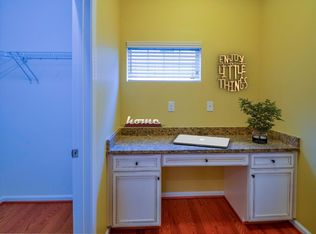Pride of ownership shows in this beautiful home located in the Charlestown Crossing community. The relaxing front porch leads to the large foyer. The main floor features wood Bamboo floors, nine foot ceilings, chair railing, crown molding, a half bath, a sizable kitchen with grantie counter tops, tile backsplah, a large island and huge pantry. The kitchen flows right into the family room with a featured patterned ceiling. The office has a great location at the front of the house with an additional desk work station coming in from the two car garage. The dining room has a custom barrel vaulted ceiling with sliders to the back patio. On the second floor are three sizable bedrooms, a full hall bathroom, the landry room, and a large master suite with a barrel vaulted ceiling in the master bedroom, a walk-in closet, and a full bath with a separate shower, a garden tub and ceramic tile. In addition the lower level is finished with a media room/rec room and a full bathroom. This home is light and bright with ample windows and neutral colors throughtout! The home backs up to community open space and fenced in wet pond. This is a great location with easy acces to communter routes and shopping!
This property is off market, which means it's not currently listed for sale or rent on Zillow. This may be different from what's available on other websites or public sources.
