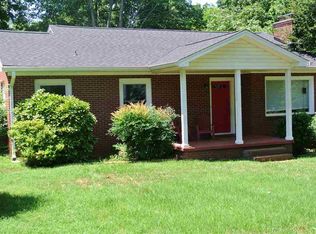Totally renovated in 2009, new vinyl siding added in 2017. Lots of wrap around decking. As you enter the the front door you will find a nice open floor plan, with pine floors and hickory cabinets in kitchen. All appliances stay, including refrigerator, smooth top range, microwave, and dishwasher. There are two bedrooms on the main level with wood flooring, walk-in closets, and a hallway bath. Bathroom has vinyl tile flooring and a shower. Upstairs is the large master suite with berber carpet and large his and her's walk-in closet. There is also a private balcony off of master suite with a sliding door to enjoy the gorgeous mountain view. Master bath has tile flooring, double vanities, and shower. Basement is unfinished, with washer and dryer that stay, and a mop sink. Beside home is a 20x20 building that has been rebuilt with new wiring, new plumbing, and new drywall. The unit has washer and dryer hook-ups and a tiled shower with bench seat. Studio style living area with kitchen area. A/C in wall unit. This could easily be converted into a guest house or man cave. It is also handicap accessible. There is also a separate 24x24 building with a garage door and two yard doors. Building/garage has power to it. Gravel driveway leading to the home. Private backyard is partially fenced.
This property is off market, which means it's not currently listed for sale or rent on Zillow. This may be different from what's available on other websites or public sources.
