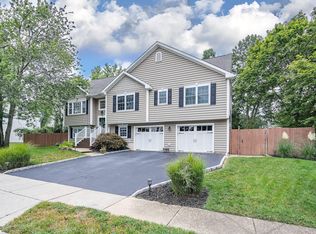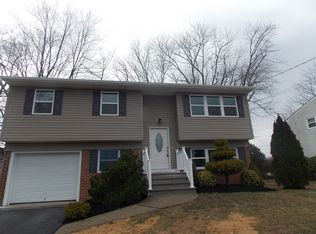Sold for $444,000 on 03/27/23
$444,000
589 California Avenue, Brick, NJ 08724
4beds
1,680sqft
Single Family Residence
Built in 1960
7,840.8 Square Feet Lot
$-- Zestimate®
$264/sqft
$4,010 Estimated rent
Home value
Not available
Estimated sales range
Not available
$4,010/mo
Zestimate® history
Loading...
Owner options
Explore your selling options
What's special
This LOVELY home is READY & WAITING for you! Close to schools, beaches, shopping,and GREAT location for commuting. This home offers an additional kitchen on the lower level, so can be PERFECT for inlaw suite, adult child, nanny, the POSSIBILITIES are ENDLESS! The foyer WELCOMES you into the SPACIOUS living room with HARDWOOD floors that run throughout most of the upstairs. Living room is OPEN to dinette area and kitchen w/rec lighting, newer stainless steel refrig. The SELLER'S have a gift for you, BRAND NEW stainless steel microwave,dishwasher,stove!!! In the box's waiting to be installed. UPDATED bath on this level with porcelain tile floor, tub ACCENTED w/tile, and DECORATIVE vanity. Master bedroom and two additional bedrooms are on this level. LOWER level FEATURES family room with 2nd kitchen and SLIDER to rear yard. Full bath has a shower stall w/tile, 4th bedroom w/carpet, and laundry room w/direct access to garage.
BEAUTIFUL yard is 100x100 w/ABOVE GROUND POOL and deck attached to pool for ENTERTAINING or LOUNGING. Yard is fully fenced and has a storage shed. With in the last years there have been MANY UPGRADES such as ROOF,WINDOWS,HOT WATER HEATER, A/C!!! CALL today for your showing!!!
Zillow last checked: 8 hours ago
Listing updated: February 11, 2025 at 07:20pm
Listed by:
Colette A Gioia 908-910-5860,
RE/MAX Revolution
Bought with:
Chaya Klein, 1649028
One Real Estate Group, LLC
Source: MoreMLS,MLS#: 22232329
Facts & features
Interior
Bedrooms & bathrooms
- Bedrooms: 4
- Bathrooms: 2
- Full bathrooms: 2
Bedroom
- Area: 108
- Dimensions: 12 x 9
Bedroom
- Area: 90
- Dimensions: 10 x 9
Bedroom
- Area: 108
- Dimensions: 12 x 9
Other
- Area: 140
- Dimensions: 14 x 10
Family room
- Area: 144
- Dimensions: 12 x 12
Kitchen
- Area: 160
- Dimensions: 16 x 10
Living room
- Area: 240
- Dimensions: 16 x 15
Heating
- Natural Gas, Forced Air
Cooling
- Central Air
Features
- Recessed Lighting
- Flooring: Ceramic Tile, Wood, Other
- Attic: Attic,Pull Down Stairs
Interior area
- Total structure area: 1,680
- Total interior livable area: 1,680 sqft
Property
Parking
- Total spaces: 1
- Parking features: Paved, Driveway
- Attached garage spaces: 1
- Has uncovered spaces: Yes
Features
- Stories: 2
- Has private pool: Yes
- Pool features: Above Ground
Lot
- Size: 7,840 sqft
- Dimensions: 100 x 100
- Topography: Level
Details
- Parcel number: 07014060500053
- Zoning description: Residential, Single Family
Construction
Type & style
- Home type: SingleFamily
- Architectural style: Mother/Daughter
- Property subtype: Single Family Residence
Materials
- Brick
- Foundation: Slab
Condition
- New construction: No
- Year built: 1960
Utilities & green energy
- Sewer: Public Sewer
Community & neighborhood
Location
- Region: Brick
- Subdivision: Hollywood Manor
Price history
| Date | Event | Price |
|---|---|---|
| 3/27/2023 | Sold | $444,000-3.5%$264/sqft |
Source: | ||
| 2/7/2023 | Pending sale | $459,900$274/sqft |
Source: | ||
| 2/6/2023 | Contingent | $459,900$274/sqft |
Source: | ||
| 12/19/2022 | Pending sale | $459,900$274/sqft |
Source: | ||
| 11/22/2022 | Price change | $459,900-4.2%$274/sqft |
Source: | ||
Public tax history
| Year | Property taxes | Tax assessment |
|---|---|---|
| 2020 | $5,647 +2.8% | $238,400 -1.4% |
| 2019 | $5,491 +2.8% | $241,800 |
| 2018 | $5,344 +0.7% | $241,800 |
Find assessor info on the county website
Neighborhood: 08724
Nearby schools
GreatSchools rating
- 6/10Lanes Mill Elementary SchoolGrades: K-5Distance: 0.8 mi
- 7/10Veterans Mem Middle SchoolGrades: 6-8Distance: 1.9 mi
- 3/10Brick Twp Memorial High SchoolGrades: 9-12Distance: 0.5 mi
Schools provided by the listing agent
- Elementary: Herbertsville
- Middle: Veterans Memorial
- High: Brick Memorial
Source: MoreMLS. This data may not be complete. We recommend contacting the local school district to confirm school assignments for this home.

Get pre-qualified for a loan
At Zillow Home Loans, we can pre-qualify you in as little as 5 minutes with no impact to your credit score.An equal housing lender. NMLS #10287.

