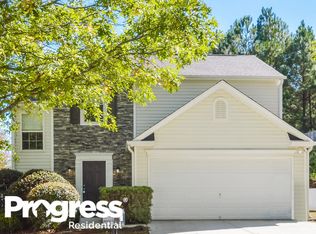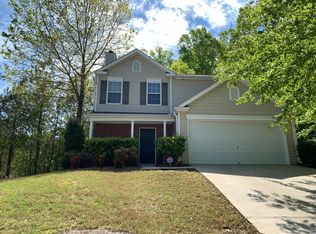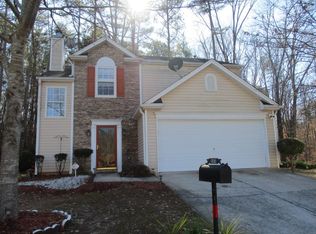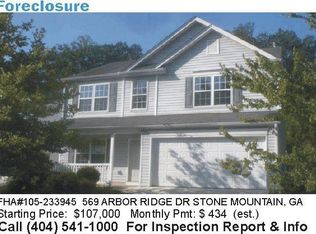Closed
$300,000
589 Arbor Ridge Dr, Stone Mountain, GA 30087
4beds
2,600sqft
Single Family Residence
Built in 2001
10,454.4 Square Feet Lot
$294,200 Zestimate®
$115/sqft
$2,176 Estimated rent
Home value
$294,200
$271,000 - $318,000
$2,176/mo
Zestimate® history
Loading...
Owner options
Explore your selling options
What's special
Welcome to this inviting 4-bedroom, 2-bathroom single-story home, freshly painted inside and thoughtfully designed for comfort and functionality. Featuring a bright and airy floor plan, this residence offers a warm and welcoming living area complete with a cozy fireplace-perfect for relaxing evenings. The updated kitchen includes new stainless steel appliances, beautiful new quartz countertops, and stained cabinets offering ample storage. Brand new luxury vinyl plank flooring runs throughout the home, combining style and durability in every room. Enjoy outdoor living with a spacious, fully fenced backyard-ideal for entertaining, gardening, or pets-along with a charming front porch and a patio for year-round enjoyment. Additional features include an attached garage for added convenience. Don't miss this wonderful opportunity to own a move-in-ready home with modern upgrades and plenty of space. Schedule your showing today! One or more photos virtually staged.
Zillow last checked: 8 hours ago
Listing updated: October 27, 2025 at 06:12am
Listed by:
Michael McGee 678-846-2807,
Mainstay Brokerage
Bought with:
Non Mls Salesperson, 276722
Non-Mls Company
Source: GAMLS,MLS#: 10538623
Facts & features
Interior
Bedrooms & bathrooms
- Bedrooms: 4
- Bathrooms: 2
- Full bathrooms: 2
Heating
- Forced Air
Cooling
- Other
Appliances
- Included: Dishwasher, Refrigerator
- Laundry: Upper Level
Features
- Other
- Flooring: Carpet, Vinyl
- Windows: Window Treatments
- Basement: None
- Number of fireplaces: 1
- Fireplace features: Other
- Common walls with other units/homes: No Common Walls
Interior area
- Total structure area: 2,600
- Total interior livable area: 2,600 sqft
- Finished area above ground: 2,600
- Finished area below ground: 0
Property
Parking
- Total spaces: 2
- Parking features: Attached, Garage
- Has attached garage: Yes
Features
- Levels: Two
- Stories: 2
- Patio & porch: Patio
- Exterior features: Other
- Fencing: Wood
- Body of water: None
Lot
- Size: 10,454 sqft
- Features: Other
Details
- Parcel number: 18 031 02 143
- Special conditions: As Is
Construction
Type & style
- Home type: SingleFamily
- Architectural style: Traditional
- Property subtype: Single Family Residence
Materials
- Vinyl Siding
- Foundation: Slab
- Roof: Composition
Condition
- Resale
- New construction: No
- Year built: 2001
Utilities & green energy
- Sewer: Public Sewer
- Water: Public
- Utilities for property: Other
Community & neighborhood
Security
- Security features: Smoke Detector(s)
Community
- Community features: Sidewalks
Location
- Region: Stone Mountain
- Subdivision: Arbor Glen
HOA & financial
HOA
- Has HOA: Yes
- HOA fee: $410 annually
- Services included: Maintenance Grounds
Other
Other facts
- Listing agreement: Exclusive Right To Sell
- Listing terms: Cash,Conventional,FHA,VA Loan
Price history
| Date | Event | Price |
|---|---|---|
| 10/23/2025 | Sold | $300,000+0%$115/sqft |
Source: | ||
| 10/3/2025 | Pending sale | $299,900$115/sqft |
Source: | ||
| 8/6/2025 | Price change | $299,900-9.1%$115/sqft |
Source: | ||
| 6/6/2025 | Listed for sale | $329,900+140.8%$127/sqft |
Source: | ||
| 1/6/2023 | Listing removed | -- |
Source: Zillow Rentals Report a problem | ||
Public tax history
| Year | Property taxes | Tax assessment |
|---|---|---|
| 2025 | $5,006 -6.8% | $104,000 -7.5% |
| 2024 | $5,373 -0.9% | $112,440 -2% |
| 2023 | $5,424 +3% | $114,760 +2.4% |
Find assessor info on the county website
Neighborhood: 30087
Nearby schools
GreatSchools rating
- 4/10Pine Ridge Elementary SchoolGrades: PK-5Distance: 1.5 mi
- 6/10Stephenson Middle SchoolGrades: 6-8Distance: 1.3 mi
- 3/10Stephenson High SchoolGrades: 9-12Distance: 1.6 mi
Schools provided by the listing agent
- Elementary: Pine Ridge
- Middle: Stephenson
- High: Stephenson
Source: GAMLS. This data may not be complete. We recommend contacting the local school district to confirm school assignments for this home.
Get a cash offer in 3 minutes
Find out how much your home could sell for in as little as 3 minutes with a no-obligation cash offer.
Estimated market value$294,200
Get a cash offer in 3 minutes
Find out how much your home could sell for in as little as 3 minutes with a no-obligation cash offer.
Estimated market value
$294,200



