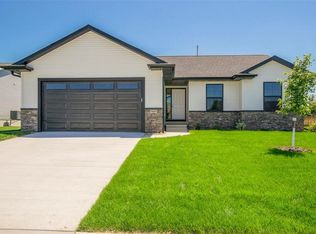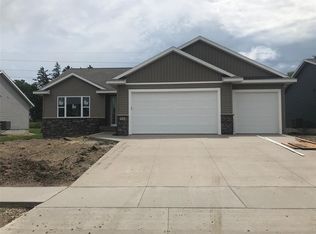Nice and new with modern style! Spacious kitchen offers granite counters with island breakfast bar, large master suite with walk-in closet. Living room offers volume trey ceiling, gas fireplace with barn beam mantle. Additional amenities include: white painted trim, granite counter tops throughout, hardwood flooring, main level laundry, appliance package with refrigerator included. Confirm school districts. Taxes not fully assessed. Home is currently under construction and all amenities are subject to change.
This property is off market, which means it's not currently listed for sale or rent on Zillow. This may be different from what's available on other websites or public sources.


