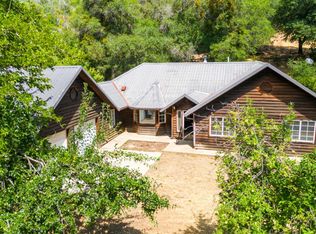Closed
$355,000
5889 Michel Rd, Mountain Ranch, CA 95246
2beds
1,260sqft
Single Family Residence
Built in 1973
9.35 Acres Lot
$354,400 Zestimate®
$282/sqft
$2,046 Estimated rent
Home value
$354,400
$301,000 - $418,000
$2,046/mo
Zestimate® history
Loading...
Owner options
Explore your selling options
What's special
This property has it all: great location and amazing level land that encompasses both sides of the creek with your own private waterfall! A charming 2 bed, 2 bathroom 1260 sq foot home overlooks the creek and the meadow. The garage/basement has the same footprint as the home and offers a wonderful space for storage, workshop or possible living conversion. The house features two master suites, indoor laundry room and a large kitchen. This sale includes two parcels that make up the 9.35 acres. The adjoining parcel is an undeveloped 4.83 acres and has a separate entrance off of Michel Rd, prime for future development. This land and home has so much to offer, call to schedule your showing today.
Zillow last checked: 8 hours ago
Listing updated: February 04, 2026 at 03:11pm
Listed by:
Jana Millier DRE #01895440 209-753-8351,
Allison James Estates & Homes
Bought with:
Jana Millier, DRE #01895440
Allison James Estates & Homes
Source: MetroList Services of CA,MLS#: 225600558Originating MLS: MetroList Services, Inc.
Facts & features
Interior
Bedrooms & bathrooms
- Bedrooms: 2
- Bathrooms: 2
- Full bathrooms: 2
Primary bedroom
- Features: Walk-In Closet
Primary bathroom
- Features: Window, Tub w/Shower Over
Dining room
- Features: Space in Kitchen
Kitchen
- Features: Tile Counters
Heating
- Wood Stove, See Remarks, Ductless
Cooling
- See Remarks, Ductless
Appliances
- Included: Free-Standing Electric Oven, Range Hood, Disposal
- Laundry: Laundry Room, Inside Room, Electric Dryer Hookup
Features
- Flooring: Linoleum, Tile, Carpet
- Has fireplace: Yes
- Fireplace features: Wood Burning Stove
Interior area
- Total interior livable area: 1,260 sqft
Property
Parking
- Total spaces: 2
- Parking features: Attached
- Attached garage spaces: 2
Features
- Fencing: Partial Cross
- Waterfront features: Waterfront
Lot
- Size: 9.35 Acres
Details
- Parcel number: 038004008000
- Zoning description: RR-Rural Residential
- Other equipment: Water Filter System
Construction
Type & style
- Home type: SingleFamily
- Architectural style: Rustic,Farmhouse
- Property subtype: Single Family Residence
Materials
- Wood Siding, Wood, Metal, Block
- Foundation: Block
- Roof: Metal
Condition
- Year built: 1973
Utilities & green energy
- Sewer: Septic System
- Water: Well
- Utilities for property: Electric
Community & neighborhood
Location
- Region: Mountain Ranch
Other
Other facts
- Price range: $355K - $355K
- Road surface type: Gravel, Paved Sidewalk
Price history
| Date | Event | Price |
|---|---|---|
| 8/7/2025 | Sold | $355,000-11%$282/sqft |
Source: MetroList Services of CA #225600558 Report a problem | ||
| 6/14/2025 | Pending sale | $399,000$317/sqft |
Source: CCARMLS #202500962 Report a problem | ||
| 5/23/2025 | Listed for sale | $399,000$317/sqft |
Source: CCARMLS #202500962 Report a problem | ||
Public tax history
| Year | Property taxes | Tax assessment |
|---|---|---|
| 2025 | $1,801 +0.2% | $142,483 +2% |
| 2024 | $1,797 +1.7% | $139,691 +2% |
| 2023 | $1,767 +5.9% | $136,953 +2% |
Find assessor info on the county website
Neighborhood: 95246
Nearby schools
GreatSchools rating
- 3/10San Andreas Elementary SchoolGrades: K-8Distance: 5.9 mi
- 5/10Calaveras High SchoolGrades: 8-12Distance: 6.3 mi
- 4/10Toyon Middle SchoolGrades: 6-8Distance: 10.3 mi
Get pre-qualified for a loan
At Zillow Home Loans, we can pre-qualify you in as little as 5 minutes with no impact to your credit score.An equal housing lender. NMLS #10287.
