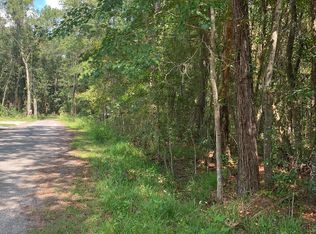Build your dream home on this beautiful lot close to the River! With this lots ideal location, you will enjoy an easy commute no matter where you work. Also, you are just minutes away from shopping and restaurants, yet secluded enough to feel the country type setting. Many other plans are available, or bring your own. No HOA, or CDD Fees with this property. Photos attached are from one of our recent models showing upgrades. Not all options showing in this model may be included. Property is currently owned by the Builder who is also the listing Realtor.
This property is off market, which means it's not currently listed for sale or rent on Zillow. This may be different from what's available on other websites or public sources.
