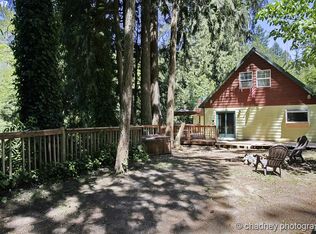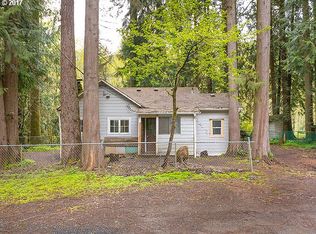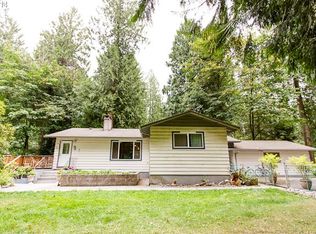Sold
$1,950,000
58885 E Marmot Rd, Sandy, OR 97055
4beds
1,756sqft
Residential, Single Family Residence
Built in 1949
89.4 Acres Lot
$1,951,300 Zestimate®
$1,110/sqft
$2,627 Estimated rent
Home value
$1,951,300
$1.85M - $2.05M
$2,627/mo
Zestimate® history
Loading...
Owner options
Explore your selling options
What's special
Incredible Income Potential + Seller Financing Available! Welcome to a rare 89.4-acre riverfront estate offering world-class, year-round steelhead and salmon fishing and world-class big game hunting. This private retreat features stocked ponds with trophy trout up to 20 lbs and direct access to 2,546 acres of BLM land and 115,000 acres of national forest for unmatched recreation and privacy. There is 1,140 feet of Sandy River frontage on the north side and 630 feet of frontage on the south side. There are fenced & cross fenced pastures, a noble shelter, and a gazebo to enjoy the gorgeous outdoors. Wildlife abounds: elk, deer, bear, cougar, ducks, geese, and turkey. Multiple year-round creeks and springs add to the property's abundant natural resources. Incredible income streams include a solar lease generating $13,265/year (2% annual increases) with $340K+ remaining, plus event income from the NW World Reggae Festival ($7,000/year) and Appalachian Mountain Club gatherings ($10,000/year). Timber deferral in place with significant merchantable timber value. The beautifully remodeled residence blends rustic charm with modern comfort and offers strong Airbnb/short-term rental income potential. Outbuildings include a 76’x160’ building of which 76’x120’ is a riding arena area & 40’x76’ concrete basketball/tennis court, a shop, secure RV and equipment storage, and a tool shed. There is also a convenient walk-in cooler/freezer. Whether you are seeking a trophy sportsman’s paradise, a self-sufficient compound, or a multi-generational legacy estate, this property delivers an unparalleled lifestyle and investment opportunity. Seller financing available—
Zillow last checked: 8 hours ago
Listing updated: September 22, 2025 at 07:57am
Listed by:
Nick Shivers 503-953-4110,
Keller Williams PDX Central
Bought with:
Chelsea McManus, 201243627
MORE Realty
Source: RMLS (OR),MLS#: 452993178
Facts & features
Interior
Bedrooms & bathrooms
- Bedrooms: 4
- Bathrooms: 2
- Full bathrooms: 2
- Main level bathrooms: 2
Primary bedroom
- Features: Hardwood Floors, Loft, Closet, Vaulted Ceiling
- Level: Main
Bedroom 2
- Features: Hardwood Floors, Loft, Double Closet, Vaulted Ceiling
- Level: Main
Bedroom 3
- Features: Hardwood Floors, Closet, Vaulted Ceiling
- Level: Main
Bedroom 4
- Features: Hardwood Floors, Closet, Vaulted Ceiling
- Level: Main
Dining room
- Features: French Doors, Hardwood Floors, Vaulted Ceiling
- Level: Main
Kitchen
- Features: Builtin Range, Dishwasher, Disposal, Eat Bar, Hardwood Floors, Instant Hot Water, Microwave, Pantry, Free Standing Refrigerator, Granite
- Level: Main
Living room
- Features: Fireplace, Hardwood Floors, Skylight, Vaulted Ceiling
- Level: Main
Heating
- Forced Air 95 Plus, Fireplace(s)
Cooling
- Central Air
Appliances
- Included: Built-In Range, Dishwasher, Disposal, Free-Standing Refrigerator, Instant Hot Water, Microwave, Range Hood, Stainless Steel Appliance(s), Washer/Dryer, Tankless Water Heater
- Laundry: Laundry Room
Features
- High Ceilings, Vaulted Ceiling(s), Closet, Built-in Features, Sink, Loft, Double Closet, Eat Bar, Pantry, Granite
- Flooring: Hardwood, Slate
- Doors: French Doors
- Windows: Double Pane Windows, Skylight(s)
- Basement: Dirt Floor
- Number of fireplaces: 1
- Fireplace features: Insert, Wood Burning
Interior area
- Total structure area: 1,756
- Total interior livable area: 1,756 sqft
Property
Parking
- Parking features: Driveway, RV Access/Parking, RV Boat Storage
- Has uncovered spaces: Yes
Features
- Levels: One
- Stories: 1
- Patio & porch: Covered Patio, Patio, Porch
- Exterior features: Fire Pit, Garden, Raised Beds, RV Hookup, Water Feature, Yard
- Fencing: Fenced
- Has view: Yes
- View description: Mountain(s), River, Trees/Woods
- Has water view: Yes
- Water view: River
- Waterfront features: River Front
- Body of water: Sandy River
Lot
- Size: 89.40 Acres
- Features: Gated, Hilly, Level, Merchantable Timber, Pasture, Private, Acres 50 to 100
Details
- Additional structures: Barn, Outbuilding, RVHookup, RVBoatStorage, ToolShed, Workshop
- Parcel number: 00708666
- Zoning: TBR
Construction
Type & style
- Home type: SingleFamily
- Architectural style: Ranch
- Property subtype: Residential, Single Family Residence
Materials
- Cedar
- Foundation: Pillar/Post/Pier
- Roof: Metal
Condition
- Restored
- New construction: No
- Year built: 1949
Utilities & green energy
- Gas: Propane
- Sewer: Septic Tank
- Water: Private
Community & neighborhood
Location
- Region: Sandy
Other
Other facts
- Listing terms: Cash,Conventional,FHA,VA Loan
- Road surface type: Paved
Price history
| Date | Event | Price |
|---|---|---|
| 9/19/2025 | Sold | $1,950,000-2.5%$1,110/sqft |
Source: | ||
| 8/21/2025 | Pending sale | $2,000,000$1,139/sqft |
Source: | ||
| 7/24/2025 | Price change | $2,000,000-11.1%$1,139/sqft |
Source: | ||
| 5/1/2025 | Listed for sale | $2,249,000+287.8%$1,281/sqft |
Source: | ||
| 4/11/2008 | Sold | $580,000$330/sqft |
Source: Public Record Report a problem | ||
Public tax history
| Year | Property taxes | Tax assessment |
|---|---|---|
| 2024 | $5,406 +3% | $375,864 +3% |
| 2023 | $5,248 +3.1% | $365,047 +3% |
| 2022 | $5,092 +3.5% | $354,520 +3% |
Find assessor info on the county website
Neighborhood: 97055
Nearby schools
GreatSchools rating
- 10/10Welches Elementary SchoolGrades: K-5Distance: 6.2 mi
- 7/10Welches Middle SchoolGrades: 6-8Distance: 6.1 mi
- 5/10Sandy High SchoolGrades: 9-12Distance: 10.8 mi
Schools provided by the listing agent
- Elementary: Firwood
- Middle: Cedar Ridge
- High: Sandy
Source: RMLS (OR). This data may not be complete. We recommend contacting the local school district to confirm school assignments for this home.
Get a cash offer in 3 minutes
Find out how much your home could sell for in as little as 3 minutes with a no-obligation cash offer.
Estimated market value
$1,951,300


