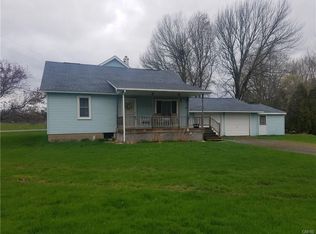A beautiful Ranch home in the Westmoreland school district offering a large yard, vaulted living room ceilings and an oversized detached garage at a great price. This floor plan includes 2 options for an additional bedroom or the perfect home office. Relax on a screened in back porch while overlooking a creek that borders the back yard.
This property is off market, which means it's not currently listed for sale or rent on Zillow. This may be different from what's available on other websites or public sources.
