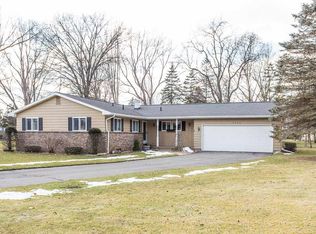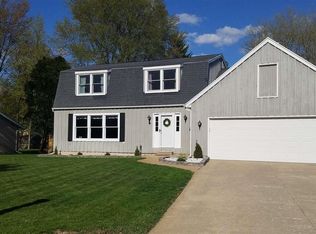Sold
$290,000
5888 N Rickfield Rd, Jackson, MI 49201
4beds
2,492sqft
Single Family Residence
Built in 1973
0.34 Acres Lot
$297,400 Zestimate®
$116/sqft
$2,272 Estimated rent
Home value
$297,400
$253,000 - $351,000
$2,272/mo
Zestimate® history
Loading...
Owner options
Explore your selling options
What's special
Nestled on a charming cul-de-sac in the sought-after Three Forty Farms, this 4-bed, 3-bath modern bi-level is a true gem. Enjoy a vibrant neighborhood where basketball and street hockey games start at a moment's notice. Your backyard oasis features a hot tub, paver patio, shed, and lush green space. Inside, spacious living areas on both levels provide comfort and versatility. The primary suite offers a serene retreat, while the lower-level fireplace creates the perfect cozy vibe. Flexible spaces accommodate workouts, recreation, an office, awesome storage or a workshop. Meticulously maintained and move-in ready—welcome home to 5888 Rickfield!
Zillow last checked: 8 hours ago
Listing updated: May 09, 2025 at 01:59pm
Listed by:
JENIFER SCANLON 734-664-6789,
The Brokerage House,
Kristen King 517-240-3836,
The Brokerage House
Bought with:
Jennifer Chmielewski, 6501412520
ERA REARDON REALTY, L.L.C.
Source: MichRIC,MLS#: 25009707
Facts & features
Interior
Bedrooms & bathrooms
- Bedrooms: 4
- Bathrooms: 3
- Full bathrooms: 3
- Main level bedrooms: 3
Primary bedroom
- Level: Upper
- Area: 158.51
- Dimensions: 12.10 x 13.10
Bedroom 2
- Level: Upper
- Area: 170.4
- Dimensions: 12.00 x 14.20
Bedroom 3
- Level: Upper
- Area: 92
- Dimensions: 10.11 x 9.10
Bedroom 4
- Level: Lower
- Area: 147.63
- Dimensions: 13.30 x 11.10
Primary bathroom
- Level: Upper
- Area: 32.66
- Dimensions: 4.60 x 7.10
Bathroom 1
- Level: Upper
- Area: 37.68
- Dimensions: 7.11 x 5.30
Bathroom 2
- Level: Lower
- Area: 36.12
- Dimensions: 8.60 x 4.20
Dining room
- Level: Upper
- Area: 122.4
- Dimensions: 12.00 x 10.20
Family room
- Level: Lower
- Area: 503.5
- Dimensions: 26.50 x 19.00
Kitchen
- Level: Upper
- Area: 156.09
- Dimensions: 12.10 x 12.90
Laundry
- Level: Lower
- Area: 158.72
- Dimensions: 12.80 x 12.40
Living room
- Level: Upper
- Area: 275.18
- Dimensions: 14.40 x 19.11
Office
- Level: Lower
- Area: 164.92
- Dimensions: 13.30 x 12.40
Other
- Description: extra laundry space
- Level: Lower
- Area: 210.27
- Dimensions: 12.90 x 16.30
Heating
- Forced Air
Cooling
- Central Air
Appliances
- Included: Dishwasher, Disposal, Dryer, Microwave, Oven, Range, Refrigerator, Washer, Water Softener Owned
- Laundry: Laundry Room, Lower Level
Features
- Ceiling Fan(s), Center Island
- Basement: Other
- Number of fireplaces: 1
- Fireplace features: Living Room
Interior area
- Total structure area: 1,246
- Total interior livable area: 2,492 sqft
Property
Parking
- Total spaces: 2
- Parking features: Attached, Garage Door Opener
- Garage spaces: 2
Features
- Stories: 2
- Has spa: Yes
- Spa features: Hot Tub Spa
Lot
- Size: 0.34 Acres
- Dimensions: 72 x 150 x 100 x 196 x 17
- Features: Shrubs/Hedges
Details
- Additional structures: Shed(s)
- Parcel number: 562132840101300
Construction
Type & style
- Home type: SingleFamily
- Property subtype: Single Family Residence
Materials
- Brick
Condition
- New construction: No
- Year built: 1973
Utilities & green energy
- Sewer: Public Sewer
- Water: Public
- Utilities for property: Natural Gas Available, Electricity Available, Natural Gas Connected
Community & neighborhood
Location
- Region: Jackson
- Subdivision: Three Forty Famrs
Other
Other facts
- Listing terms: Cash,FHA,VA Loan,Conventional
- Road surface type: Paved
Price history
| Date | Event | Price |
|---|---|---|
| 5/9/2025 | Sold | $290,000-3.3%$116/sqft |
Source: | ||
| 4/9/2025 | Contingent | $299,900$120/sqft |
Source: | ||
| 4/3/2025 | Price change | $299,900-3.2%$120/sqft |
Source: | ||
| 3/14/2025 | Listed for sale | $309,900$124/sqft |
Source: | ||
Public tax history
| Year | Property taxes | Tax assessment |
|---|---|---|
| 2025 | -- | $130,200 +2.8% |
| 2024 | -- | $126,700 +31.3% |
| 2021 | $2,631 | $96,500 +10.2% |
Find assessor info on the county website
Neighborhood: 49201
Nearby schools
GreatSchools rating
- 6/10Sharp Park AcademyGrades: K-5Distance: 2.1 mi
- 1/10Fourth Street Learning CenterGrades: 6-8Distance: 2.7 mi
- 4/10Jackson High SchoolGrades: 9-12Distance: 4.9 mi
Get pre-qualified for a loan
At Zillow Home Loans, we can pre-qualify you in as little as 5 minutes with no impact to your credit score.An equal housing lender. NMLS #10287.

