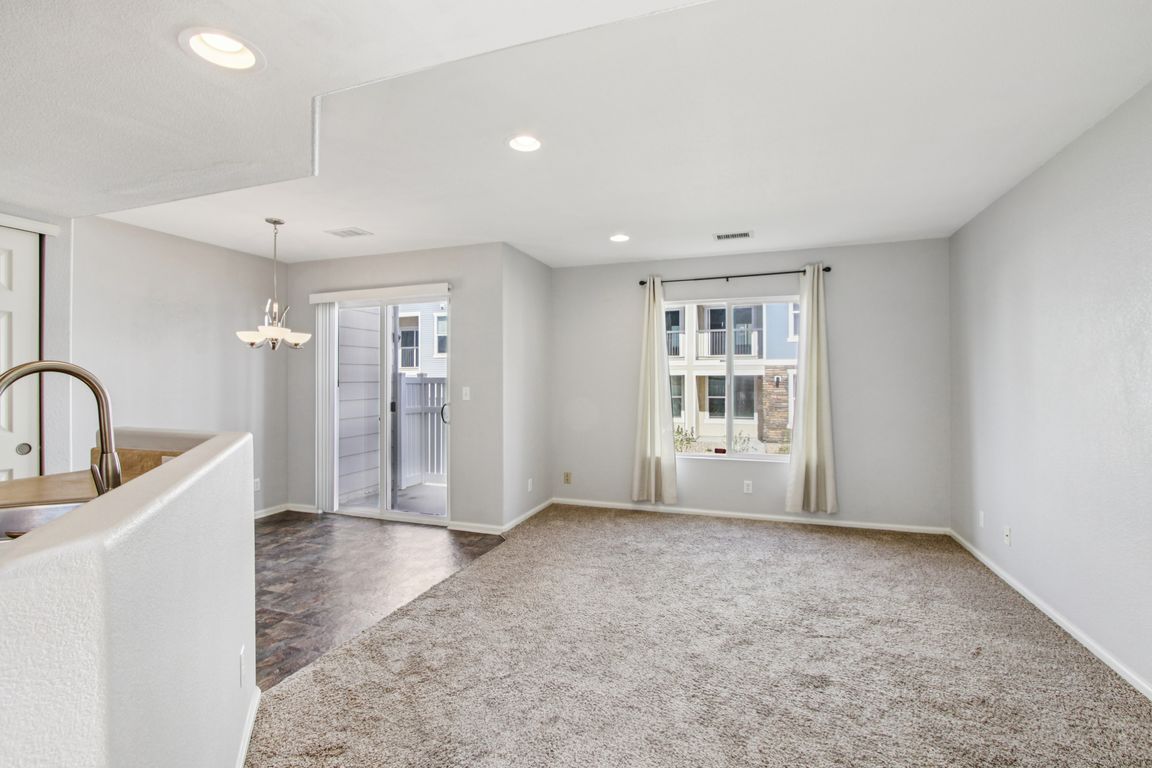
For salePrice cut: $7K (10/21)
$330,000
2beds
1,153sqft
5888 Biscay Street #D, Denver, CO 80249
2beds
1,153sqft
Townhouse
Built in 2006
2 Parking spaces
$286 price/sqft
$247 monthly HOA fee
What's special
Generous storageWarm tonesExclusive parking spacePlush carpetStainless steel appliancesFenced patioSpacious walk-in closet
This home qualifies for a $5,000 homebuyer credit and zero down program, making comfort and ownership attainable in a market where affordability matters more than ever. Step inside a two-bedroom, two-bathroom home that captures the comfort and independence of true homeownership, with a layout that lives like a townhome rather than a ...
- 28 days |
- 749 |
- 32 |
Source: REcolorado,MLS#: 4733587
Travel times
Living Room
Kitchen
Dining Room
Zillow last checked: 8 hours ago
Listing updated: November 01, 2025 at 02:06pm
Listed by:
Maya Whitney 720-628-5399 Ladyrealestate5280@gmail.com,
Epique Realty
Source: REcolorado,MLS#: 4733587
Facts & features
Interior
Bedrooms & bathrooms
- Bedrooms: 2
- Bathrooms: 2
- Full bathrooms: 2
- Main level bathrooms: 1
Bedroom
- Description: Spacious Primary Retreat Featuring A Walk-In Closet; Fits A King Or Queen Bed With Ease And Leaves Generous Floor Space
- Features: Primary Suite
- Level: Upper
Bedroom
- Description: Generous In Size; Ideal For Guests, A Nursery, Or An Oversized Home Office
- Level: Upper
Bathroom
- Description: Upstairs Bath With Modern Fixtures And Clean Design
- Level: Upper
Bathroom
- Description: Thoughtfully Placed On The Main Level For Guests And Daily Use
- Level: Main
Dining room
- Description: Bright And Functional
- Level: Main
Kitchen
- Description: Stainless Steel Appliances Paired With Abundant Cabinetry For Everyday Function
- Level: Main
Laundry
- Description: Conveniently Located On The Main Level
- Level: Main
Living room
- Description: Inviting Space With An Easy Open Flow
- Level: Main
Heating
- Forced Air
Cooling
- Central Air
Appliances
- Included: Cooktop, Dishwasher, Disposal, Dryer, Microwave, Self Cleaning Oven, Washer
Features
- Built-in Features, Ceiling Fan(s), High Ceilings, Open Floorplan, Pantry, Primary Suite, Walk-In Closet(s)
- Flooring: Carpet, Tile, Vinyl
- Windows: Double Pane Windows
- Has basement: No
- Common walls with other units/homes: No One Above,No One Below,2+ Common Walls
Interior area
- Total structure area: 1,153
- Total interior livable area: 1,153 sqft
- Finished area above ground: 1,153
Video & virtual tour
Property
Parking
- Total spaces: 2
- Details: Reserved Spaces: 2
Features
- Levels: Two
- Stories: 2
- Entry location: Exterior Access
- Patio & porch: Patio
- Fencing: Partial
Lot
- Features: Landscaped, Near Public Transit, Near Ski Area, Open Space
Details
- Parcel number: 10202094
- Zoning: C-MU-30
- Special conditions: Standard
Construction
Type & style
- Home type: Townhouse
- Property subtype: Townhouse
- Attached to another structure: Yes
Materials
- Frame
Condition
- Updated/Remodeled
- Year built: 2006
Utilities & green energy
- Water: Public
- Utilities for property: Cable Available, Internet Access (Wired), Natural Gas Available, Phone Available
Community & HOA
Community
- Security: Carbon Monoxide Detector(s), Smoke Detector(s)
- Subdivision: First Creek
HOA
- Has HOA: Yes
- Amenities included: Parking, Playground, Trail(s)
- Services included: Insurance, Irrigation, Road Maintenance, Sewer, Trash, Water
- HOA fee: $247 monthly
- HOA name: First Creek Association
- HOA phone: 303-420-4433
Location
- Region: Denver
Financial & listing details
- Price per square foot: $286/sqft
- Annual tax amount: $1,769
- Date on market: 10/7/2025
- Listing terms: Cash,Conventional,FHA,Other,VA Loan
- Exclusions: None
- Ownership: Individual
- Electric utility on property: Yes
- Road surface type: Paved