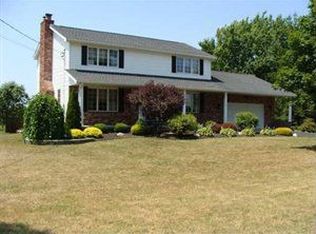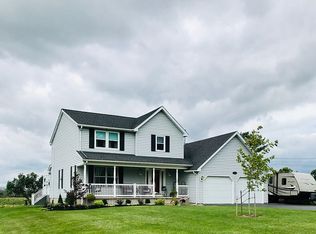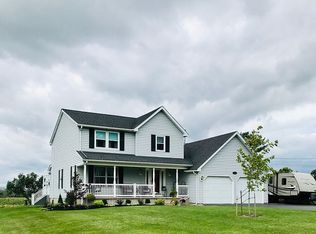Closed
$340,000
5888 Baer Rd, Sanborn, NY 14132
3beds
2,392sqft
Single Family Residence
Built in 1973
0.86 Acres Lot
$381,800 Zestimate®
$142/sqft
$3,054 Estimated rent
Home value
$381,800
$363,000 - $401,000
$3,054/mo
Zestimate® history
Loading...
Owner options
Explore your selling options
What's special
Welcome to 5888 Baer Road, your perfect family retreat nestled on almost one-acre with no rear neighbors. This 2,392 sq. ft. split level, 3 bedroom, 3-full-bathroom home offers spacious living & is situated within the coveted Starpoint School District. You’ll love the spacious open floorplan kitchen, dining, & living room area. The kitchen features plenty of cupboards & countertops, appliances, and eating area with sliding door to tri-tiered deck and gazebo. Enjoy entertaining in the family room with vaulted ceiling, wet bar & floor to ceiling brick gas fireplace. The upper level hosts a primary bedroom with ensuite bathroom & walk-in closet, two generously sized additional bedrooms & another full bathroom. The lower level offers 2 additional rooms that are perfect for a home office, hobby room, or guest suite. 3 Mini-split units to keep you cool all summer. Step outside into the expansive backyard, where endless possibilities await. The large lot offers a pool, playset, & storage shed. Additional features of this property include a 2-car attached garage, extra storage room off garage & double-wide, deep driveway.
Zillow last checked: 8 hours ago
Listing updated: November 15, 2023 at 11:02am
Listed by:
Carol Klein 716-949-9147,
HUNT Real Estate Corporation
Bought with:
Theresa L Costanzo, 30CO0829770
Hooper Realty
Source: NYSAMLSs,MLS#: B1494694 Originating MLS: Buffalo
Originating MLS: Buffalo
Facts & features
Interior
Bedrooms & bathrooms
- Bedrooms: 3
- Bathrooms: 3
- Full bathrooms: 3
- Main level bathrooms: 1
Bedroom 1
- Level: Second
- Dimensions: 16.00 x 13.00
Bedroom 2
- Level: Second
- Dimensions: 15.00 x 11.00
Bedroom 3
- Level: Second
- Dimensions: 15.00 x 11.00
Dining room
- Level: First
- Dimensions: 12.00 x 10.00
Family room
- Level: Lower
- Dimensions: 27.00 x 19.00
Kitchen
- Level: First
- Dimensions: 15.00 x 12.00
Living room
- Level: First
- Dimensions: 27.00 x 13.00
Other
- Level: Basement
- Dimensions: 12.00 x 11.00
Other
- Level: Basement
- Dimensions: 12.00 x 12.00
Heating
- Gas, Other, See Remarks, Baseboard
Cooling
- Other, See Remarks, Zoned
Appliances
- Included: Gas Cooktop, Gas Water Heater, Refrigerator
Features
- Separate/Formal Dining Room, Eat-in Kitchen, Separate/Formal Living Room, Living/Dining Room, Sliding Glass Door(s), Bar, Bath in Primary Bedroom
- Flooring: Carpet, Hardwood, Laminate, Varies
- Doors: Sliding Doors
- Basement: Partially Finished,Sump Pump
- Number of fireplaces: 1
Interior area
- Total structure area: 2,392
- Total interior livable area: 2,392 sqft
Property
Parking
- Total spaces: 2.5
- Parking features: Attached, Garage, Garage Door Opener
- Attached garage spaces: 2.5
Features
- Levels: One
- Stories: 1
- Patio & porch: Deck
- Exterior features: Blacktop Driveway, Concrete Driveway, Deck, Play Structure, Pool, Private Yard, See Remarks
- Pool features: Above Ground
Lot
- Size: 0.86 Acres
- Dimensions: 125 x 300
- Features: Greenbelt
Details
- Additional structures: Shed(s), Storage
- Parcel number: 2920001340000001028000
- Special conditions: Standard
Construction
Type & style
- Home type: SingleFamily
- Architectural style: Colonial,Two Story,Split Level
- Property subtype: Single Family Residence
Materials
- Brick, Vinyl Siding
- Foundation: Poured
- Roof: Asphalt
Condition
- Resale
- Year built: 1973
Utilities & green energy
- Sewer: Septic Tank
- Water: Connected, Public
- Utilities for property: Water Connected
Community & neighborhood
Location
- Region: Sanborn
- Subdivision: Sec 134
Other
Other facts
- Listing terms: Cash,Conventional,FHA,VA Loan
Price history
| Date | Event | Price |
|---|---|---|
| 11/15/2023 | Sold | $340,000-2.8%$142/sqft |
Source: | ||
| 9/19/2023 | Pending sale | $349,900$146/sqft |
Source: | ||
| 9/1/2023 | Listed for sale | $349,900+87.1%$146/sqft |
Source: | ||
| 6/7/2013 | Sold | $187,000-1.5%$78/sqft |
Source: | ||
| 2/28/2013 | Listed for sale | $189,900$79/sqft |
Source: HUNT Real Estate ERA #B424226 Report a problem | ||
Public tax history
| Year | Property taxes | Tax assessment |
|---|---|---|
| 2024 | -- | $346,000 |
| 2023 | -- | $346,000 +70.3% |
| 2022 | -- | $203,200 |
Find assessor info on the county website
Neighborhood: 14132
Nearby schools
GreatSchools rating
- NAFricano Primary SchoolGrades: K-2Distance: 2.5 mi
- 7/10Starpoint Middle SchoolGrades: 6-8Distance: 2.5 mi
- 9/10Starpoint High SchoolGrades: 9-12Distance: 2.5 mi
Schools provided by the listing agent
- District: Starpoint
Source: NYSAMLSs. This data may not be complete. We recommend contacting the local school district to confirm school assignments for this home.


