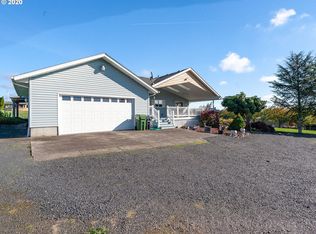the original leaded glass windows to the arched front door. Efficient Trane Electric Forced Air Furnace.
This property is off market, which means it's not currently listed for sale or rent on Zillow. This may be different from what's available on other websites or public sources.
