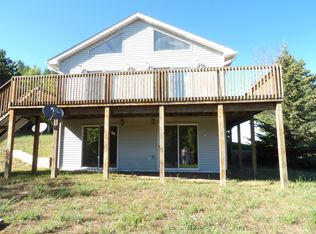Sold for $495,000
$495,000
5887 E Rice Rd, Cedar, MI 49621
2beds
1,543sqft
Single Family Residence
Built in 1984
1.5 Acres Lot
$504,300 Zestimate®
$321/sqft
$2,288 Estimated rent
Home value
$504,300
Estimated sales range
Not available
$2,288/mo
Zestimate® history
Loading...
Owner options
Explore your selling options
What's special
Tranquil 1.4-acre retreat just minutes from Lake Leelanau! Discover peace and privacy in this beautifully maintained 2-bedroom, 2-bath home tucked away on a quiet road just 19 miles from Traverse City. Set on a lush, tree-lined 1.4-acre lot with sunny open spaces, this property offers both comfort and convenience, along with plenty of room for your hobbies. The home features an open-concept living and dining area that flows onto a cozy morning deck—perfect for coffee with a view of the trees. The new paint and flooring have this home looking fresh as a daisy! The kitchen has been tastefully updated with composite countertops, stylish new lighting, and modern fixtures. A Blaze King wood stove keeps things warm and efficient during the colder months. The attached 2-car garage is complemented by two spacious pole barns, offering abundant storage for boats, vehicles, and outdoor toys. Enjoy evenings on the covered porch or deck, surrounded by gardens, serene views, and a small fenced garden for your veggies. Located just 3.4 miles to the Lake Leelanau DNR boat launch and centrally located in Leelanau County, it’s a perfect blend of rural charm and recreational access.
Zillow last checked: 8 hours ago
Listing updated: May 27, 2025 at 01:15pm
Listed by:
Lexa Ferrill Cell:231-620-2008,
REO-TCRandolph-233022 231-946-4040
Bought with:
Mike Petrucci, 6501448508
Coldwell Banker Schmidt Traver
Source: NGLRMLS,MLS#: 1933186
Facts & features
Interior
Bedrooms & bathrooms
- Bedrooms: 2
- Bathrooms: 2
- Full bathrooms: 2
- Main level bathrooms: 2
- Main level bedrooms: 2
Primary bedroom
- Level: Main
- Area: 212.75
- Dimensions: 18.5 x 11.5
Bedroom 2
- Level: Main
- Area: 126.5
- Dimensions: 11.5 x 11
Primary bathroom
- Features: Private
Dining room
- Level: Main
- Area: 140
- Dimensions: 14 x 10
Kitchen
- Level: Main
- Area: 99.75
- Dimensions: 10.5 x 9.5
Living room
- Level: Main
- Area: 280
- Dimensions: 20 x 14
Heating
- Forced Air, Propane, Wood
Cooling
- Central Air
Appliances
- Included: Refrigerator, Oven/Range, Microwave, Water Softener Owned, Washer, Dryer, Propane Water Heater
- Laundry: Main Level
Features
- Entrance Foyer, Solid Surface Counters, Vaulted Ceiling(s), Drywall, Cable TV, High Speed Internet
- Windows: Blinds
- Basement: Crawl Space,Interior Entry
- Has fireplace: Yes
- Fireplace features: Wood Burning, Stove
Interior area
- Total structure area: 1,543
- Total interior livable area: 1,543 sqft
- Finished area above ground: 1,543
- Finished area below ground: 0
Property
Parking
- Total spaces: 2
- Parking features: Attached, Garage Door Opener, Paved, Concrete Floors, Asphalt, Concrete
- Attached garage spaces: 2
- Has uncovered spaces: Yes
Accessibility
- Accessibility features: None
Features
- Levels: One
- Stories: 1
- Patio & porch: Deck, Porch
- Exterior features: Garden
- Waterfront features: None
Lot
- Size: 1.50 Acres
- Dimensions: 300 x 200
- Features: Wooded-Hardwoods, Cleared, Wooded, Evergreens, Level, Metes and Bounds
Details
- Additional structures: Pole Building(s), Shed(s), Second Garage
- Parcel number: 00202701200
- Zoning description: Residential,Agricultural Res
Construction
Type & style
- Home type: SingleFamily
- Architectural style: Ranch
- Property subtype: Single Family Residence
Materials
- Frame, Vinyl Siding
- Roof: Asphalt
Condition
- New construction: No
- Year built: 1984
Utilities & green energy
- Sewer: Private Sewer
- Water: Private
Community & neighborhood
Security
- Security features: Smoke Detector(s)
Community
- Community features: None
Location
- Region: Cedar
- Subdivision: n/a
HOA & financial
HOA
- Services included: None
Other
Other facts
- Listing agreement: Exclusive Right Sell
- Price range: $495K - $495K
- Listing terms: Conventional,Cash
- Ownership type: Private Owner
- Road surface type: Asphalt
Price history
| Date | Event | Price |
|---|---|---|
| 5/27/2025 | Sold | $495,000$321/sqft |
Source: | ||
| 5/2/2025 | Listed for sale | $495,000-6.4%$321/sqft |
Source: | ||
| 8/26/2024 | Listing removed | -- |
Source: | ||
| 8/12/2024 | Price change | $529,000-3.5%$343/sqft |
Source: | ||
| 7/26/2024 | Price change | $548,000-1.4%$355/sqft |
Source: | ||
Public tax history
| Year | Property taxes | Tax assessment |
|---|---|---|
| 2024 | $1,139 +2.8% | $183,300 +43.5% |
| 2023 | $1,109 +3.1% | $127,700 +14.1% |
| 2022 | $1,075 -0.8% | $111,900 +0.9% |
Find assessor info on the county website
Neighborhood: 49621
Nearby schools
GreatSchools rating
- 8/10Glen Lake Community SchoolGrades: PK-12Distance: 9.2 mi
Schools provided by the listing agent
- District: Glen Lake Community Schools
Source: NGLRMLS. This data may not be complete. We recommend contacting the local school district to confirm school assignments for this home.

Get pre-qualified for a loan
At Zillow Home Loans, we can pre-qualify you in as little as 5 minutes with no impact to your credit score.An equal housing lender. NMLS #10287.
