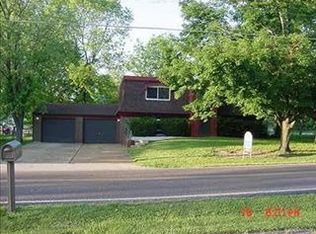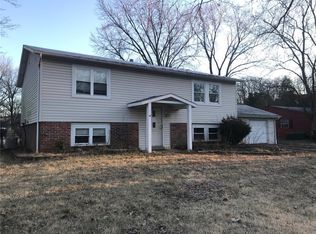Closed
Listing Provided by:
Laurie Wren 314-397-5947,
Wren Realty, Inc.
Bought with: Keller Williams Realty St. Louis
Price Unknown
5887 Bear Creek Rd, House Springs, MO 63051
3beds
1,036sqft
Single Family Residence
Built in 1972
0.31 Acres Lot
$249,600 Zestimate®
$--/sqft
$1,529 Estimated rent
Home value
$249,600
$237,000 - $262,000
$1,529/mo
Zestimate® history
Loading...
Owner options
Explore your selling options
What's special
Lovely, professionally rehabbed home brought to you by Wren Realty in great location just minutes from Hwy 30. Many new updates & even more improvements completed by previous owner only 5 (approx.) years ago! New updates made this year include new roof, septic tank with permit ($18K), new air conditioner, new carpet in lower level & asphalt driveway. Previous updates include updated kitchen featuring raised panel white cabinets, granite countertops & backsplash, stainless steel/black appliances, ceramic tile floor, etc. Other newer improvements include updated baths, siding, soffit, facia, thermal windows, water heater & 220 amp electric service. Beautiful wood floors in family room & new carpet in bedrooms in lower level. Master bedroom suite with luxury tile bathroom & large closet. Two additional bedrooms & rec room in lower level. Large refurbished deck overlooks huge fenced backyard. Feels like country living with the advantage of close proximity to shopping, restaurants, etc.
Zillow last checked: 8 hours ago
Listing updated: April 28, 2025 at 04:49pm
Listing Provided by:
Laurie Wren 314-397-5947,
Wren Realty, Inc.
Bought with:
Jamila S Luaders, 2017043443
Keller Williams Realty St. Louis
Source: MARIS,MLS#: 23073811 Originating MLS: St. Louis Association of REALTORS
Originating MLS: St. Louis Association of REALTORS
Facts & features
Interior
Bedrooms & bathrooms
- Bedrooms: 3
- Bathrooms: 2
- Full bathrooms: 2
- Main level bathrooms: 2
- Main level bedrooms: 1
Heating
- Electric, Forced Air
Cooling
- Central Air, Electric
Appliances
- Included: Electric Water Heater, Dishwasher, Disposal, Microwave, Gas Range, Gas Oven, Refrigerator, Stainless Steel Appliance(s)
Features
- Custom Cabinetry, Eat-in Kitchen, Granite Counters, Kitchen/Dining Room Combo
- Flooring: Carpet, Hardwood
- Basement: Full,Partially Finished,Walk-Up Access
- Has fireplace: No
- Fireplace features: None, Recreation Room
Interior area
- Total structure area: 1,036
- Total interior livable area: 1,036 sqft
- Finished area above ground: 1,036
Property
Parking
- Total spaces: 2
- Parking features: Attached, Garage
- Attached garage spaces: 2
Features
- Levels: Multi/Split
- Patio & porch: Deck
Lot
- Size: 0.31 Acres
- Dimensions: 107 x 159
- Features: Level
Details
- Parcel number: 037.026.03001030
- Special conditions: Standard
Construction
Type & style
- Home type: SingleFamily
- Architectural style: Split Foyer,Traditional
- Property subtype: Single Family Residence
Materials
- Vinyl Siding
Condition
- Year built: 1972
Utilities & green energy
- Sewer: Septic Tank
- Water: Public
Community & neighborhood
Location
- Region: House Springs
- Subdivision: Bear Creek
Other
Other facts
- Listing terms: Cash,Conventional,FHA,VA Loan
- Ownership: Private
- Road surface type: Asphalt
Price history
| Date | Event | Price |
|---|---|---|
| 1/12/2024 | Sold | -- |
Source: | ||
| 12/17/2023 | Pending sale | $199,900$193/sqft |
Source: | ||
| 12/14/2023 | Listed for sale | $199,900$193/sqft |
Source: | ||
Public tax history
| Year | Property taxes | Tax assessment |
|---|---|---|
| 2024 | $2,072 +48% | $28,700 +47.2% |
| 2023 | $1,401 -0.1% | $19,500 |
| 2022 | $1,402 +0.6% | $19,500 |
Find assessor info on the county website
Neighborhood: 63051
Nearby schools
GreatSchools rating
- 6/10House Springs Elementary SchoolGrades: K-5Distance: 1.5 mi
- 3/10Northwest Valley SchoolGrades: 6-8Distance: 1.2 mi
- 6/10Northwest High SchoolGrades: 9-12Distance: 6 mi
Schools provided by the listing agent
- Elementary: House Springs Elem.
- Middle: Northwest Valley School
- High: Northwest High
Source: MARIS. This data may not be complete. We recommend contacting the local school district to confirm school assignments for this home.
Get a cash offer in 3 minutes
Find out how much your home could sell for in as little as 3 minutes with a no-obligation cash offer.
Estimated market value
$249,600

