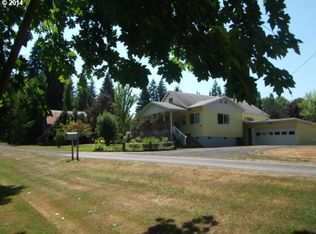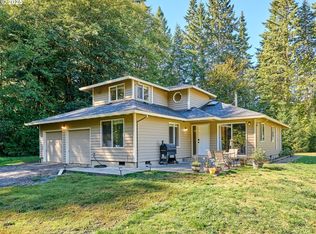Sold
$359,000
58861 Lone Pine Rd, Vernonia, OR 97064
3beds
1,456sqft
Residential, Manufactured Home
Built in 1984
1.2 Acres Lot
$382,700 Zestimate®
$247/sqft
$1,909 Estimated rent
Home value
$382,700
$360,000 - $406,000
$1,909/mo
Zestimate® history
Loading...
Owner options
Explore your selling options
What's special
What a great opportunity to own a home along the beautiful Nehalem River! Come through the front door of your Silver Crest home to find hardwood floors in the living and dining room. Also in the living room you have a cozy gas stove and vaulted ceilings. Moving into the dining room you will find a hearth where you can add a wood stove for additional heat, and a sliding door leading outside to expansive decking. Off to the right of the dining area is a lovely kitchen with ample storage, upgraded vinyl plank flooring, and a gas range. Keep going and you will enter the laundry room. The primary bedroom boasts of double closets, vaulted ceilings and a private bathroom. Outside you will find plenty of parking space for your vehicles and toys. There is a fantastic greenhouse where you can start all of your seeds to plant in the large garden area next summer. There is also an outbuilding in the back yard waiting for your vision and finishing touches to turn it into whatever you'd like. Sellers put on a new roof on the house in Sept 2023. Home has never flooded. Second placement of home in original footprint, as permitted in 2008. Verify lender will finance. Nicole Larke with Academy Mortgage 503-701-5928 can do VA financing on a 2nd placement. There are so many possibilities here, come take a look today!
Zillow last checked: 8 hours ago
Listing updated: February 14, 2024 at 07:40am
Listed by:
Shawn Gibson 503-866-7986,
MORE Realty
Bought with:
Daniel Clark
MORE Realty
Source: RMLS (OR),MLS#: 23592334
Facts & features
Interior
Bedrooms & bathrooms
- Bedrooms: 3
- Bathrooms: 2
- Full bathrooms: 2
- Main level bathrooms: 2
Primary bedroom
- Features: Bathroom, Double Closet, Vaulted Ceiling, Wallto Wall Carpet
- Level: Main
Bedroom 2
- Features: Vaulted Ceiling, Wallto Wall Carpet
- Level: Main
Bedroom 3
- Features: Vaulted Ceiling, Wallto Wall Carpet
- Level: Main
Dining room
- Features: Hardwood Floors, Sliding Doors, Wood Stove
- Level: Main
Kitchen
- Features: Dishwasher, Gas Appliances, Free Standing Range, Laminate Flooring
- Level: Main
Living room
- Features: Fireplace, Hardwood Floors, Vaulted Ceiling
- Level: Main
Heating
- Forced Air, Other, Fireplace(s)
Cooling
- Central Air
Appliances
- Included: Dishwasher, Free-Standing Gas Range, Washer/Dryer, Gas Appliances, Free-Standing Range, Gas Water Heater
- Laundry: Laundry Room
Features
- Vaulted Ceiling(s), Bathroom, Double Closet
- Flooring: Hardwood, Laminate, Wall to Wall Carpet
- Doors: Sliding Doors
- Windows: Double Pane Windows
- Basement: Crawl Space
- Number of fireplaces: 2
- Fireplace features: Gas, Stove, Wood Burning Stove
Interior area
- Total structure area: 1,456
- Total interior livable area: 1,456 sqft
Property
Parking
- Parking features: Off Street
Features
- Stories: 1
- Patio & porch: Deck
- Exterior features: Garden, Yard
- Has view: Yes
- View description: River, Territorial, Trees/Woods
- Has water view: Yes
- Water view: River
- Waterfront features: River Front
- Body of water: Nehalem River
Lot
- Size: 1.20 Acres
- Features: Flood Zone, Level, Trees, Acres 1 to 3
Details
- Additional structures: Greenhouse, ToolShed
- Additional parcels included: 24044
- Parcel number: 24045
- Zoning: RR5
Construction
Type & style
- Home type: MobileManufactured
- Property subtype: Residential, Manufactured Home
Materials
- Lap Siding
- Foundation: Concrete Perimeter
- Roof: Composition
Condition
- Resale
- New construction: No
- Year built: 1984
Utilities & green energy
- Sewer: Septic Tank
- Water: Well
Community & neighborhood
Location
- Region: Vernonia
Other
Other facts
- Body type: Double Wide
- Listing terms: Call Listing Agent,Cash,Conventional,VA Loan
- Road surface type: Paved
Price history
| Date | Event | Price |
|---|---|---|
| 2/14/2024 | Sold | $359,000$247/sqft |
Source: | ||
| 1/8/2024 | Pending sale | $359,000$247/sqft |
Source: | ||
| 11/3/2023 | Price change | $359,000-2.7%$247/sqft |
Source: | ||
| 9/26/2023 | Price change | $369,000-2.6%$253/sqft |
Source: | ||
| 9/5/2023 | Listed for sale | $379,000+57.9%$260/sqft |
Source: | ||
Public tax history
| Year | Property taxes | Tax assessment |
|---|---|---|
| 2024 | $1,232 +0.6% | $98,950 +3% |
| 2023 | $1,225 +5.8% | $96,070 +3% |
| 2022 | $1,158 +2.8% | $93,280 +3% |
Find assessor info on the county website
Neighborhood: 97064
Nearby schools
GreatSchools rating
- 4/10Washington Elementary SchoolGrades: K-5Distance: 1.2 mi
- 6/10Vernonia Middle SchoolGrades: 6-8Distance: 1.2 mi
- 3/10Vernonia High SchoolGrades: 9-12Distance: 1.2 mi
Schools provided by the listing agent
- Elementary: Vernonia
- Middle: Vernonia
- High: Vernonia
Source: RMLS (OR). This data may not be complete. We recommend contacting the local school district to confirm school assignments for this home.

